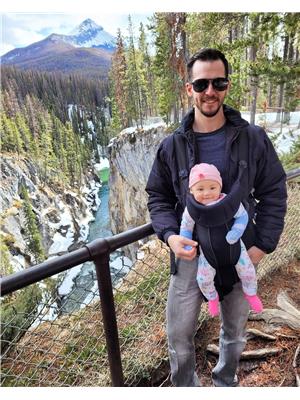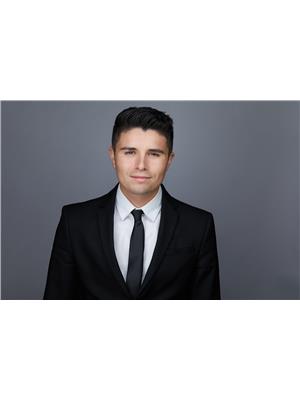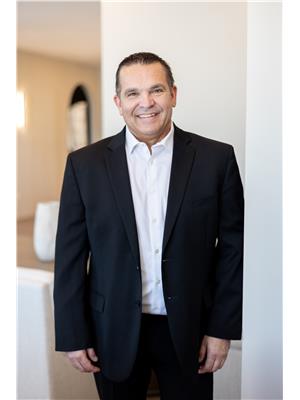49 Dunfield Cr, St Albert
- Bedrooms: 3
- Bathrooms: 3
- Living area: 1919 square feet
- Type: Residential
- Added: 1 day ago
- Updated: 1 day ago
- Last Checked: 6 hours ago
- Listed by: RE/MAX Professionals
- View All Photos
Listing description
This House at 49 Dunfield Cr St Albert, AB with the MLS Number e4456034 which includes 3 beds, 3 baths and approximately 1919 sq.ft. of living area listed on the St Albert market by Keir McIntyre - RE/MAX Professionals at $599,900 1 day ago.

members of The Canadian Real Estate Association
Nearby Listings Stat Estimated price and comparable properties near 49 Dunfield Cr
Nearby Places Nearby schools and amenities around 49 Dunfield Cr
Bellerose Composite High School
(0.2 km)
St Albert
Boston Pizza
(2.2 km)
585 St Albert Rd #80, St Albert
Sturgeon Community Hospital
(2.4 km)
201 Boudreau Rd, St Albert
Servus Credit Union Place
(5.7 km)
400 Campbell Rd, St Albert
Lois Hole Centennial Provincial Park
(7.7 km)
Sturgeon County
Price History
















