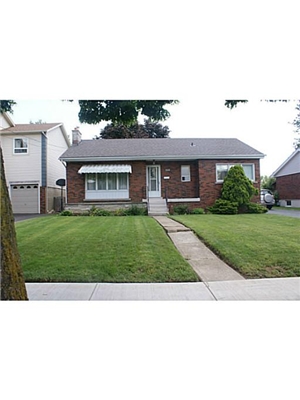646 West Oval Drive, Burlington
- Bedrooms: 4
- Bathrooms: 4
- Living area: 5021 sqft
- Type: Residential
Source: Public Records
Note: This property is not currently for sale or for rent on Ovlix.
We have found 6 Houses that closely match the specifications of the property located at 646 West Oval Drive with distances ranging from 2 to 10 kilometers away. The prices for these similar properties vary between 3,448,444 and 4,995,000.
Nearby Places
Name
Type
Address
Distance
Royal Botanical Gardens
Park
680 Plains Rd W
0.5 km
Royal Hamilton Yacht Club
School
555 Bay St N
1.6 km
Pier 4 Park
Park
Hamilton
1.6 km
HMCS Haida National Historic Site
Museum
658 Catherine St N
1.8 km
Bayfront Park
Park
Hamilton
1.8 km
The Harbour Diner
Restaurant
486 James St N
2.1 km
Aldershot High School
School
Burlington
2.3 km
Dundurn National Historic Site
Museum
610 York Blvd
2.3 km
Dundurn Castle
Museum
610 York Blvd
2.3 km
District Separate Board 47 Hamilton-Wentworth
School
90 Mulberry St
2.8 km
École Secondaire Georges-P-Vanier
School
Hamilton
3.1 km
Copps Coliseum
Stadium
101 York Blvd
3.2 km
Property Details
- Cooling: Central air conditioning
- Heating: Forced air, Natural gas
- Stories: 2
- Year Built: 2017
- Structure Type: House
- Exterior Features: Wood, Stone
- Architectural Style: 2 Level
- Construction Materials: Wood frame
Interior Features
- Basement: Finished, Full
- Living Area: 5021
- Bedrooms Total: 4
- Bathrooms Partial: 1
Exterior & Lot Features
- Lot Features: Conservation/green belt
- Water Source: Municipal water
- Parking Total: 6
- Pool Features: Inground pool
- Water Body Name: Lake Ontario
- Parking Features: Attached Garage
- Waterfront Features: Waterfront
Location & Community
- Directions: Plains Road, South on Spring Gardens, South East on Parkhill Avenue, West on West Oval Drive
- Common Interest: Freehold
- Subdivision Name: 303 - Aldershot South
- Community Features: Quiet Area
Utilities & Systems
- Sewer: Municipal sewage system
Tax & Legal Information
- Tax Annual Amount: 19281.83
- Zoning Description: R2.1
Additional Features
- Photos Count: 50
Exceptional one acre waterfront property offered in the highly sought-after neighbourhood of South Aldershot. This unique California chic home designed by Architect John Williams and built by Granite Shore Homes offers direct access to an additional 5.5 acres of mature trees, walking trails and access to Willow Cove and a private beach on Lake Ontario. Spectacular home with a contemporary flair, over 6000 sq. ft. of impeccable craftmanship from the coffered ceilings, French limestone countertops, stone flooring, to the use of walnut and rift-cut oak Bloomsbury fine cabinetry through out. Expansive glass doors open onto a large covered patio, gardens and pool blending the interior to the exterior seamlessly. The casual yet elegant main floor offers an open concept great room, dining room, kitchen with top of the line built in appliances, and a butler’s pantry, great for entertaining. A spacious family room and a private office is perfect for every member of the family. All rooms have fireplaces that enhance the ambience. The upper-level spa like primary suite with fireplace, ensuite and walk in closet is sure to please, two additional spacious bedrooms, washroom and laundry room all with large picture windows have amazing views of the lake. The lower level offers a guest suite with a fireplace and a 4pce ensuite, a large recreation room, lots of storage and access to the garage. The backyard has been professionally landscaped with terraced paths to the beach, lush gardens, patio and pool overlooking the lake, this is truly a magnificent resort-style home offering year-round enjoyment. (id:1945)
Demographic Information
Neighbourhood Education
| Master's degree | 35 |
| Bachelor's degree | 85 |
| University / Above bachelor level | 10 |
| University / Below bachelor level | 15 |
| College | 180 |
| Degree in medicine | 10 |
| University degree at bachelor level or above | 150 |
Neighbourhood Marital Status Stat
| Married | 355 |
| Widowed | 30 |
| Divorced | 45 |
| Separated | 30 |
| Never married | 145 |
| Living common law | 95 |
| Married or living common law | 445 |
| Not married and not living common law | 250 |
Neighbourhood Construction Date
| 1961 to 1980 | 55 |
| 1981 to 1990 | 15 |
| 1991 to 2000 | 60 |
| 2001 to 2005 | 80 |
| 2006 to 2010 | 25 |
| 1960 or before | 125 |








