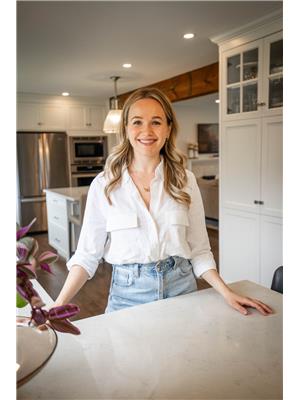111 Champagne Avenue S Unit 2004, Ottawa
111 Champagne Avenue S Unit 2004, Ottawa
×

28 Photos






- Bedrooms: 2
- Bathrooms: 2
- MLS®: 1379637
- Type: Apartment
- Added: 51 days ago
Property Details
Incredible finishes, spectacular views, unbeatable location! This South-East corner suite overs over 1,500 sf of interior space, 600 sf of patios space with views of Dow's Lake and the city skyline. Gluckstein design & 11' ceiling throughout = the epitome of luxury living. Stunning Scavolini kitchen is at the heart of this home, with two-toned cabinetry, quartz countertops, integrated European appliances, wine fridge, gas stove. South-facing patio has artificial grass, gas hook-up for BBQ, views of Dow's Lake. East-facing patio offers views of downtown & gas hook-up for the fire pit. Living room is grandiose, centred around a modern fireplace. Primary bedroom offers a walk-in closet with built-ins, hotel-inspired ensuite with a stand-alone soaker tub, floating double vanity, walk-in glass shower & heated floors. SoHo amenities: concierge, business lounge, gym, theatre, outdoor pool. Moments to Dow's Lake, Civic Hospital, Little Italy, amazing restaurants. 2 parking spots! (id:1945)
Best Mortgage Rates
Property Information
- View: Lake view
- Sewer: Municipal sewage system
- Cooling: Central air conditioning
- Heating: Forced air, Natural gas
- List AOR: Ottawa
- Stories: 1
- Tax Year: 2023
- Basement: None, Not Applicable
- Flooring: Tile, Hardwood
- Year Built: 2015
- Appliances: Washer, Refrigerator, Dishwasher, Wine Fridge, Stove, Dryer, Microwave, Hood Fan, Blinds
- Lot Features: Corner Site, Balcony
- Photos Count: 28
- Water Source: Municipal water
- Parcel Number: 159770182
- Parking Total: 2
- Bedrooms Total: 2
- Structure Type: Apartment
- Association Fee: 1637
- Common Interest: Condo/Strata
- Association Name: Apollo - 613-225-7969
- Fireplaces Total: 2
- Parking Features: Underground, Tandem
- Street Dir Suffix: South
- Tax Annual Amount: 9018
- Building Features: Exercise Centre, Laundry - In Suite, Party Room
- Exterior Features: Brick
- Community Features: Pets Allowed, Recreational Facilities
- Foundation Details: None
- Zoning Description: Residential
- Association Fee Includes: Heat, Water, Other, See Remarks, Condominium Amenities, Recreation Facilities, Reserve Fund Contributions
Room Dimensions
 |
This listing content provided by REALTOR.ca has
been licensed by REALTOR® members of The Canadian Real Estate Association |
|---|
Nearby Places
Similar Condos Stat in Ottawa
111 Champagne Avenue S Unit 2004 mortgage payment






