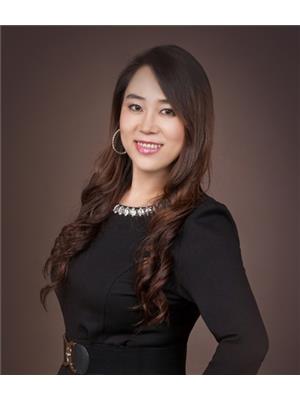5540 Laurel Street, Burnaby
- Bedrooms: 6
- Bathrooms: 4
- Living area: 2620 square feet
- Type: Residential
- Added: 3 weeks ago
- Updated: 3 weeks ago
- Last Checked: 1 week ago
- Listed by: Sutton Group-Alliance R.E.S.
- View All Photos
Listing description
This House at 5540 Laurel Street Burnaby, BC with the MLS Number r3037152 which includes 6 beds, 4 baths and approximately 2620 sq.ft. of living area listed on the Burnaby market by Orville Yu - Sutton Group-Alliance R.E.S. at $1,699,000 3 weeks ago.

members of The Canadian Real Estate Association
Nearby Listings Stat Estimated price and comparable properties near 5540 Laurel Street
Nearby Places Nearby schools and amenities around 5540 Laurel Street
Burnaby Central Secondary School
(1.3 km)
6011 Deer Lake Pkwy, Burnaby
REVS Bowling & Entertainment Center
(1.2 km)
5502 Lougheed Hwy, Burnaby
Costco Willingdon
(1.4 km)
4500 Still Creek Dr, Burnaby
British Columbia Institute of Technology
(1.5 km)
3700 Willingdon Ave, Burnaby
Delta Burnaby Hotel and Conference Centre
(1.7 km)
4331 Dominion Street, Burnaby
Deer Lake Park
(2 km)
6450 Deer Lake Ave, Burnaby
Burnaby Village Museum
(2 km)
6501 Deer Lake Ave, Burnaby
Brentwood Town Centre
(2.1 km)
4567 Lougheed Hwy #260, Burnaby
Price History















