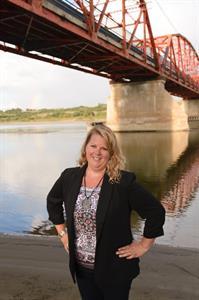409 5th Avenue W, Biggar
409 5th Avenue W, Biggar
×

28 Photos






- Bedrooms: 2
- Bathrooms: 1
- Living area: 812 square feet
- MLS®: sk966832
- Type: Residential
- Added: 11 days ago
Property Details
Step into this freshly cleaned, turnkey 2-bedroom bungalow. The main floor has an inviting eat-in kitchen, spacious living room perfect for relaxation, two bedrooms, and a 4-piece bathroom. The full basement offers ample storage and includes laundry facilities, presenting a blank canvas for your future development ideas. Outside, you'll find a large driveway leading to a generous 24x26' garage, providing ample space for vehicles and storage. A handy storage shed offers additional organizational options. Enjoy outdoor living on the raised deck, complete with a metal gazebo frame, offering a perfect spot for entertaining or unwinding after a long day. This home offers everything you need for comfortable living and is ready for you to move right in. Don't miss out on this fantastic opportunity! (id:1945)
Best Mortgage Rates
Property Information
- Heating: Forced air, Natural gas
- Tax Year: 2023
- Basement: Unfinished, Full
- Year Built: 1968
- Appliances: Washer, Refrigerator, Stove, Dryer, Freezer, Storage Shed, Window Coverings, Garage door opener remote(s)
- Living Area: 812
- Lot Features: Treed, Rectangular
- Photos Count: 28
- Lot Size Units: acres
- Bedrooms Total: 2
- Structure Type: House
- Common Interest: Freehold
- Parking Features: Detached Garage, Parking Space(s)
- Tax Annual Amount: 1472
- Lot Size Dimensions: 0.19
- Architectural Style: Bungalow
Features
- Roof: Asphalt Shingles
- Other: Equipment Included: Fridge, Stove, Washer, Dryer, Freezer, Garage Door Opnr/Control(S), Shed(s), Window Treatment, Levels Above Ground: 1.00, Outdoor: Lawn Back, Lawn Front, Partially Fenced, Trees/Shrubs
- Heating: Forced Air, Natural Gas
- Interior Features: 220 Volt Plug, Furnace Owned
- Sewer/Water Systems: Water Heater: Included, Gas, Water Softner: Included
Room Dimensions
 |
This listing content provided by REALTOR.ca has
been licensed by REALTOR® members of The Canadian Real Estate Association |
|---|
Nearby Places
Similar Houses Stat in Biggar
409 5th Avenue W mortgage payment





