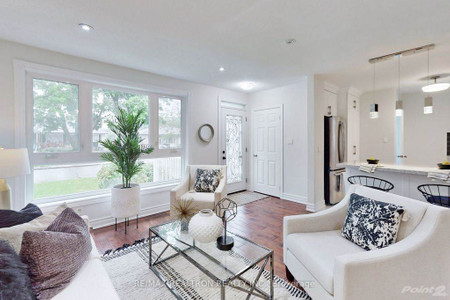29 Canadian Oaks Drive, Whitby
- Bedrooms: 5
- Bathrooms: 4
- Type: Residential
Source: Public Records
Note: This property is not currently for sale or for rent on Ovlix.
We have found 6 Houses that closely match the specifications of the property located at 29 Canadian Oaks Drive with distances ranging from 2 to 10 kilometers away. The prices for these similar properties vary between 699,000 and 1,098,800.
Nearby Places
Name
Type
Address
Distance
Hot Rocks Creative Diner
Restaurant
728 Anderson St
1.2 km
Anderson Collegiate and Vocational Institute
School
Whitby
1.6 km
Shrimp Cocktail
Restaurant
843 King St W
1.8 km
Signature Indian Cuisine
Restaurant
1121 Dundas St E
1.9 km
R S McLaughlin Collegiate and Vocational Institute
School
570 Stevenson Rd N
2.1 km
Teriyaki House
Restaurant
102 Lupin Dr
2.4 km
Brother's Restaurant (Whitby)
Restaurant
110 Lupin Dr
2.4 km
Civic Auditorium Complex
Park
Oshawa
2.4 km
Ontario Regiment Museum
Museum
1000 Stevenson Rd N
2.5 km
Mexico Lindo
Restaurant
915 Taunton Rd E
2.8 km
Trafalgar Castle School
School
401 Reynolds St
2.8 km
The Brock House
Restaurant
918 Brock St N
2.8 km
Property Details
- Cooling: Central air conditioning
- Heating: Forced air, Natural gas
- Stories: 2
- Structure Type: House
- Exterior Features: Brick
- Foundation Details: Poured Concrete
Interior Features
- Basement: Finished, Apartment in basement, Walk out, N/A
- Appliances: Washer, Refrigerator, Dishwasher, Stove, Dryer, Blinds, Two stoves, Window Coverings
- Bedrooms Total: 5
Exterior & Lot Features
- Lot Features: In-Law Suite
- Water Source: Municipal water
- Parking Total: 5
- Pool Features: Above ground pool
- Parking Features: Attached Garage
- Lot Size Dimensions: 45.66 x 107.21 FT ; 89.94 ft in rear - Pie-shaped corner
Location & Community
- Common Interest: Freehold
- Community Features: Community Centre
Utilities & Systems
- Sewer: Sanitary sewer
Tax & Legal Information
- Tax Annual Amount: 6123.12
Additional Features
- Photos Count: 40
An incredible opportunity awaits for your family in this absolutely gorgeous 4+1 bedroom executive home located on an extra-wide corner lot with walk-out basement and fabulous in-law suite! Enjoy a meticulously kept, bright & open-concept floor plan with large principal rooms loaded with upgrades like smooth ceilings, pot lights & modern lighting and hardwood flooring. Chef's kitchen with maple cabinetry, gas stove and granite counters and a cozy family room offering a gas fireplace and walk-out to the beautiful deck overlooking the expansive yard with above-ground pool - perfect for the upcoming summer swim season! Formal living/dining rooms for easy entertaining and a stunning laundry room with garage access! Enjoy 4 spacious well-decorated bedrooms upstairs with two beautifully updated bathrooms. The finished basement offers a rec room, gym and large storage plus an incredible in-law suite. With a 2nd kitchen, 5th bedroom, family room and private, fully-fenced yard with a private deck, the options are endless and it truly is the perfect spot for extended families! Excellent location close to all amenities in a neighbourhood that has true pride of ownership, mature trees and beautiful parks! Don't miss it!
Demographic Information
Neighbourhood Education
| Master's degree | 15 |
| Bachelor's degree | 55 |
| University / Below bachelor level | 10 |
| Certificate of Qualification | 10 |
| College | 100 |
| University degree at bachelor level or above | 75 |
Neighbourhood Marital Status Stat
| Married | 275 |
| Widowed | 20 |
| Divorced | 20 |
| Separated | 15 |
| Never married | 115 |
| Living common law | 30 |
| Married or living common law | 300 |
| Not married and not living common law | 165 |
Neighbourhood Construction Date
| 1961 to 1980 | 60 |
| 1981 to 1990 | 95 |
| 1991 to 2000 | 10 |








