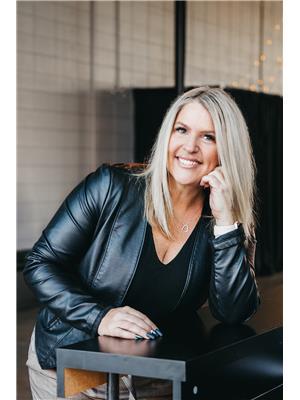4907 114 B St Nw, Edmonton
- Bedrooms: 4
- Bathrooms: 2
- Living area: 1823 square feet
- Type: Residential
- Added: 2 weeks ago
- Updated: 2 weeks ago
- Last Checked: 1 week ago
- Listed by: RE/MAX Elite
- View All Photos
Listing description
This House at 4907 114 B St Nw Edmonton, AB with the MLS Number e4453692 which includes 4 beds, 2 baths and approximately 1823 sq.ft. of living area listed on the Edmonton market by Ryan Lauber - RE/MAX Elite at $569,900 2 weeks ago.

members of The Canadian Real Estate Association
Nearby Listings Stat Estimated price and comparable properties near 4907 114 B St Nw
Nearby Places Nearby schools and amenities around 4907 114 B St Nw
Harry Ainlay High School
(1 km)
4350 111 St, Edmonton
Alberta School for the Deaf
(1.4 km)
6240 113 St, Edmonton
Westbrook School
(1.5 km)
11915 40 Ave, Edmonton
Vernon Barford Junior High School
(1.8 km)
32 Fairway Dr NW, Edmonton
Southgate Centre
(0.9 km)
5015 111 St NW, Edmonton
Snow Valley Ski Club
(1.9 km)
13204 45 Ave NW, Edmonton
Foote Field
(1.9 km)
11601 68 Ave, Edmonton
Golden Rice Bowl Chinese Restaurant
(2.4 km)
5365 Gateway Blvd NW, Edmonton
Price History













