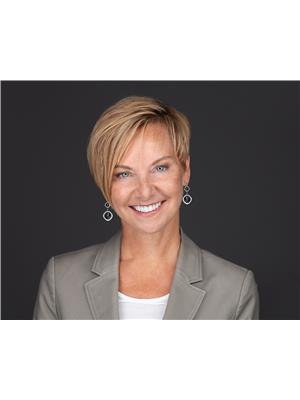1795 Country Club Drive Unit 119, Kelowna
1795 Country Club Drive Unit 119, Kelowna
×

35 Photos






- Bedrooms: 2
- Bathrooms: 3
- Living area: 1356 square feet
- MLS®: 10306682
- Type: Townhouse
- Added: 48 days ago
Property Details
Premier living in the University/Quail Ridge area! This 2-storey townhome in a beautiful Tuscan-inspired complex is aptly located, perfectly laid out for shared living space, and has lovely Okanagan views! The main floor has tall ceilings, an open floor plan, a spacious kitchen with quartz countertops, a dining area with patio doors to the spectacular views, and the living room features a gas fireplace and large view-capturing windows! Walkout patio with BBQ faces treed rolling hills. The main floor also has a half-bath. The two spacious bedrooms in the lower walkout level each have their own bath - such a great design! Lower level features another patio that walks onto the grass. A large handy storage room rounds out the lower level. Bella Sera is a great place to live as it sports a gym and an outdoor pool with lounging space. It's also located a hop and a skip from UBCO and the Airport, as well as many other amenities & restaurants, plus it's right by the Quail Ridge Golf Course! This unit is fully furnished, making for an easy transition for university students or other tenants. Minimum 3-month rentals with the new BC rules. This would also make for a fabulous first home! (id:1945)
Best Mortgage Rates
Property Information
- Roof: Tile, Unknown
- View: City view, Mountain view, Valley view, View (panoramic)
- Sewer: Municipal sewage system
- Zoning: Unknown
- Cooling: Central air conditioning
- Heating: Forced air, See remarks
- Stories: 2
- Flooring: Laminate, Carpeted, Ceramic Tile
- Year Built: 2005
- Appliances: Washer, Refrigerator, Oven - Electric, Dishwasher, Dryer, Microwave
- Living Area: 1356
- Lot Features: Cul-de-sac, One Balcony
- Photos Count: 35
- Water Source: Municipal water
- Parcel Number: 026-386-372
- Parking Total: 2
- Pool Features: Outdoor pool
- Bedrooms Total: 2
- Structure Type: Row / Townhouse
- Association Fee: 536.31
- Common Interest: Condo/Strata
- Fireplaces Total: 1
- Parking Features: See Remarks
- Road Surface Type: Cul de sac
- Tax Annual Amount: 2639.69
- Bathrooms Partial: 1
- Building Features: Storage - Locker, Whirlpool
- Exterior Features: Stucco
- Community Features: Rentals Allowed
- Fireplace Features: Gas, Unknown
- Association Fee Includes: Property Management, Waste Removal, Ground Maintenance, Water, Insurance, Other, See Remarks, Recreation Facilities, Reserve Fund Contributions, Sewer
Room Dimensions
 |
This listing content provided by REALTOR.ca has
been licensed by REALTOR® members of The Canadian Real Estate Association |
|---|
Nearby Places
Similar Townhouses Stat in Kelowna
1795 Country Club Drive Unit 119 mortgage payment






