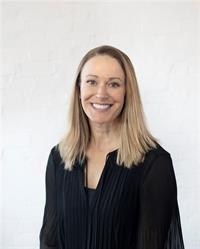174 Springside Crescent, The Blue Mountains
174 Springside Crescent, The Blue Mountains
×

44 Photos






- Bedrooms: 6
- Bathrooms: 5
- Living area: 4543 sqft
- MLS®: 40557474
- Type: Residential
- Added: 31 days ago
Property Details
This stunning luxury home is located steps away from Blue Mountain and has been upgraded with $400,000 worth of premium finishes and is being sold TURNKEY, fully furnished and ready to move in. The property features 6 bedrooms and 4.5 bathrooms, making it perfect for families. The main floor features an open concept design with a great room, vaulted ceilings, and large windows that allow natural light to flood the space. The kitchen is a chef's dream, with a Wolf 6-burner gas stove, paneled Sub-zero fridge, and a large island with seating. The countertops throughout the kitchen, all bathrooms, and the wet bar are made of beautiful Quartz. Imagine waking up in the morning, stepping out onto the loggia with a fireplace, and then walking into your backyard greenspace backing on the golf course. The upper level has two large primary bedrooms, each with a king bed, a spectacular en-suite, and a walk-in closet. Two additional bedrooms with large windows and amazing views of the ski hills complete the upper level. The lower level has a wet bar, a recreation room for movie nights with the kids, and two additional bedrooms, one featuring double bunk beds perfect for sleepovers. The home also features a Crestron home automation system, Crestron automated blinds, Sonos sound system throughout and central air conditioning for ultimate convenience and comfort. It's also part of the BMVA, which allows you access to a shuttle service, discounts at shops and restaurants, and many other privileges. The cost of the BMVA membership is 0.25 per sq ft, and there's a 0.5% of purchase price on closing for the buyer. Overall, this ski chalet is the ultimate in luxury living, combining breathtaking views, premium finishes, and a prime location at the base of Blue Mountain. Don't miss out on this incredible opportunity to live the ultimate ski resort lifestyle. (id:1945)
Best Mortgage Rates
Property Information
- Sewer: Municipal sewage system
- Cooling: Central air conditioning
- Heating: Forced air, Natural gas
- List AOR: The Lakelands
- Stories: 2
- Basement: Finished, Full
- Year Built: 2022
- Appliances: Washer, Refrigerator, Central Vacuum, Gas stove(s), Dishwasher, Wine Fridge, Dryer, Microwave, Central Vacuum - Roughed In, Wet Bar, Hood Fan, Microwave Built-in
- Directions: Grey Road 19 (Blue Mountain Road) to Crosswinds Blvd, Crosswinds to Springside Cres.
- Living Area: 4543
- Lot Features: Wet bar, Paved driveway, Sump Pump
- Photos Count: 44
- Water Source: Municipal water
- Parking Total: 4
- Bedrooms Total: 6
- Structure Type: House
- Common Interest: Freehold
- Fireplaces Total: 2
- Parking Features: Attached Garage
- Subdivision Name: Blue Mountains
- Tax Annual Amount: 6140
- Bathrooms Partial: 1
- Exterior Features: Stone, Hardboard
- Security Features: Alarm system
- Community Features: Quiet Area
- Foundation Details: Poured Concrete
- Zoning Description: R1-132
- Architectural Style: 2 Level
Room Dimensions
 |
This listing content provided by REALTOR.ca has
been licensed by REALTOR® members of The Canadian Real Estate Association |
|---|
Nearby Places
Similar Houses Stat in The Blue Mountains
174 Springside Crescent mortgage payment






