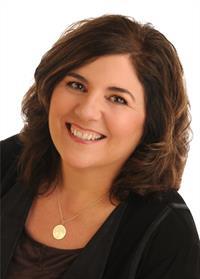39 Sunnycrest Drive, Ottawa
- Bedrooms: 6
- Bathrooms: 3
- Type: Residential
- Added: 3 weeks ago
- Updated: 1 week ago
- Last Checked: 1 week ago
- Listed by: TRU REALTY
- View All Photos
Listing description
This House at 39 Sunnycrest Drive Ottawa, ON with the MLS Number x12347650 listed by Isam Hashweh - TRU REALTY on the Ottawa market 3 weeks ago at $929,900.
For Sale Stunning, Fully Renovated 6-Bedroom, 3-Bathroom Bungalow in Fisher Heights , Discover this beautifully complete updated home on a generous 70x110 ft lot, perfectly located just minutes from the Experimental Farm, Algonquin College, public transit, hospitals, and shopping. A detailed floor plan is included in the listing photos to help visualize the layout.
Step inside to an open-concept living space filled with natural light, featuring a cozy fireplace and a large bay window. The photos also show abundant recessed lighting throughout the main and lower levels, and the living areas benefit from large windows that flood the home with daylight. The formal dining area flows into a modern kitchen with crisp white cabinetry, a spacious island, Caesarstone countertops, and premium stainless steel appliances.
The main floor offers three bedrooms with custom-designed closets, a stylish main bathroom with a glass-enclosed shower and quartz vanity, and a serene primary suite complete with a renovated ensuite featuring contemporary tile and finishes. The main bathroom displays a glass-enclosed walk-in shower with built-in shelving and floor-to-ceiling tile, and the mudroom/entry area features tiled flooring and built-in cubbies/locker storage with direct access to the backyard. Hardwood flooring on the main level extends through the living areas and bedrooms as shown in the photos.
The fully finished lower level includes a bright family room, three additional bedrooms, a laundry area, and ample storage, ideal for large families, guests, or a potential rental suite. Images show a large, open lower-level recreation room with waterproof vinyl plank flooring, generous recessed pot lighting, a kitchenette-style cabinetry area and centre island, plus a stacked front‑load washer/dryer in the laundry area.
In addition to two rooms in the backyard, photos show two substantial outbuildings/sheds in the fully fenced backyard and a paved area — perfect for storage or outdoor use.
This home boasts premium upgrades throughout: hardwood flooring on the main level, waterproof vinyl in the recreation room, fresh neutral paint, new insulation and drywall, new interior and exterior doors, updated roofing, modernized electrical and plumbing, a high-efficiency furnace, a new hot water tank, and a freshly paved asphalt driveway. Interior photos also highlight contemporary finishes, modern hardware and bright, move-in ready spaces.
Move-in ready and meticulously crafted, this property offers the perfect balance of luxury, comfort, and location. Dont miss your chance to own a rare Fisher Heights gem, or to invest in a high-value rental property schedule your private showing today! (id:1945)
Property Details
Key information about 39 Sunnycrest Drive
Interior Features
Discover the interior design and amenities
Exterior & Lot Features
Learn about the exterior and lot specifics of 39 Sunnycrest Drive
Utilities & Systems
Review utilities and system installations
Additional Features
Explore extra features and benefits
powered by


This listing content provided by
REALTOR.ca
has been licensed by REALTOR®
members of The Canadian Real Estate Association
members of The Canadian Real Estate Association
Nearby Listings Stat Estimated price and comparable properties near 39 Sunnycrest Drive
Active listings
6
Min Price
$699,900
Max Price
$1,199,900
Avg Price
$876,417
Days on Market
11 days
Sold listings
0
Min Sold Price
$N/A
Max Sold Price
$N/A
Avg Sold Price
$N/A
Days until Sold
N/A days
Nearby Places Nearby schools and amenities around 39 Sunnycrest Drive
St. Pius X Catholic High School
(0.8 km)
1481 Fisher Ave, Ottawa
Turnbull School (Turnbull Learning Centre LTD)
(1.1 km)
Ottawa
Price History
August 15, 2025
by TRU REALTY
$929,900















