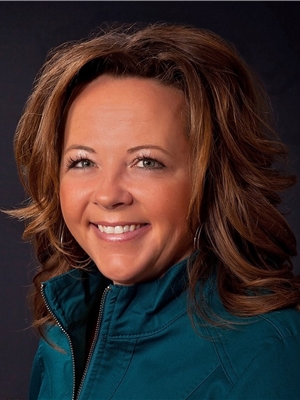5810 44 Avenue, Rocky Mountain House
5810 44 Avenue, Rocky Mountain House
×

49 Photos






- Bedrooms: 3
- Bathrooms: 3
- Living area: 1620 square feet
- MLS®: a2127741
- Type: Residential
- Added: 15 days ago
Property Details
Well maintained home with a unique floor plan and a new garage on a fenced corner lot. Spacious entrance welcomes you into the home with room for all your guests and a large coat closet. The open floor plan of the main level offers a big window in the living room and patio doors off the dining area to the deck. Roomy kitchen with ample cabinet space and countertops plus a pantry. Up a few stairs to a spacious master suite with a walk-in closet and 3 piece ensuite, another good sized bedroom and a full 4 piece guest bathroom. Head down a few stairs to a fabulous family room with access to the deck plus a convenient laundry room. The basement levels offers one more big bedroom, a great office space, a 3 piece bathroom and excellent storage with a huge accessible crawl space and a storage room off the bedroom. The home features updated engineered hardwood and tile floors in the main living areas and vinyl plank in the bathrooms, new hot water tank in 2021 and shingles on 2018. Outside the 2 tiered deck has access from 2 levels of the home and is a great entertaining space with 3 natural gas hookups for the BBQ and fire table and is set up for a hot tub. The 24x24 detached garage was built in 2023 with a 8x16' door and 10' walls with lots of room for your vehicle and your toys. Fenced yard with a gravel fire pit area or use it for RV parking with an access gate available. (id:1945)
Property Information
- Tax Lot: 17
- Cooling: None
- Heating: Forced air, Natural gas
- List AOR: Red Deer (Central Alberta)
- Tax Year: 2023
- Basement: Finished, Partial
- Flooring: Tile, Hardwood, Carpeted, Vinyl
- Tax Block: 4
- Year Built: 2005
- Appliances: Refrigerator, Dishwasher, Stove, Microwave Range Hood Combo, Window Coverings, Garage door opener, Washer & Dryer
- Living Area: 1620
- Lot Features: Back lane, PVC window, No Animal Home, Gas BBQ Hookup
- Photos Count: 49
- Lot Size Units: square feet
- Parcel Number: 0031653900
- Parking Total: 2
- Bedrooms Total: 3
- Structure Type: House
- Common Interest: Freehold
- Parking Features: Detached Garage
- Subdivision Name: Creekside
- Tax Annual Amount: 3340
- Exterior Features: Vinyl siding
- Foundation Details: Poured Concrete
- Lot Size Dimensions: 5662.00
- Zoning Description: RL
- Architectural Style: 4 Level
- Construction Materials: Wood frame
- Above Grade Finished Area: 1620
- Map Coordinate Verified YN: true
- Above Grade Finished Area Units: square feet
 |
This listing content provided by REALTOR.ca has
been licensed by REALTOR® members of The Canadian Real Estate Association |
|---|






