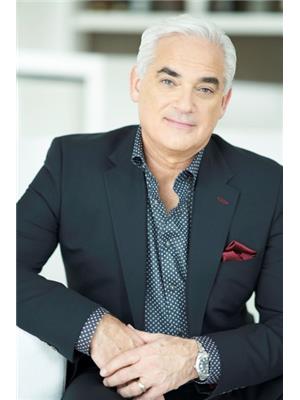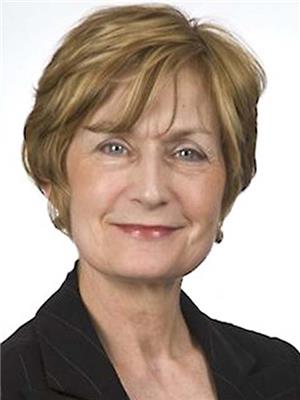566 Castlefield Avenue, Toronto
- Bedrooms: 5
- Bathrooms: 5
- Type: Residential
- Added: 1 month ago
- Updated: 3 weeks ago
- Last Checked: 1 week ago
- Listed by: RE/MAX REALTRON BARRY COHEN HOMES INC.
- View All Photos
Listing description
This House at 566 Castlefield Avenue Toronto, ON with the MLS Number c12290495 listed by BARRY COHEN - RE/MAX REALTRON BARRY COHEN HOMES INC. on the Toronto market 1 month ago at $3,995,000.

members of The Canadian Real Estate Association
Nearby Listings Stat Estimated price and comparable properties near 566 Castlefield Avenue
Nearby Places Nearby schools and amenities around 566 Castlefield Avenue
Bialik Hebrew Day School
(0.7 km)
2760 Bathurst St, Toronto
Havergal College
(1.5 km)
1451 Avenue Rd, Toronto
Upper Canada College
(2.1 km)
200 Lonsdale Rd, Toronto
The Bishop Strachan School
(2.2 km)
298 Lonsdale Rd, Toronto
Northern Secondary School
(2.5 km)
851 Mt Pleasant Rd, Toronto
De La Salle College
(3.4 km)
131 Farnham Ave, Toronto
The York School
(3.4 km)
1320 Yonge St, Toronto
Oakwood Collegiate Institute
(3.4 km)
991 St Clair Ave W, Toronto
Yorkminster Park Baptist Church Park
(2.9 km)
1585 Yonge St, Toronto
Yorkdale Shopping Centre
(3.3 km)
3401 Dufferin St, Toronto
Mount Pleasant Cemetery
(3.3 km)
375 Mt Pleasant Rd, Toronto
Spadina Museum
(3.4 km)
285 Spadina Rd, Toronto
Casa Loma
(3.4 km)
1 Austin Terrace, Toronto
Price History













