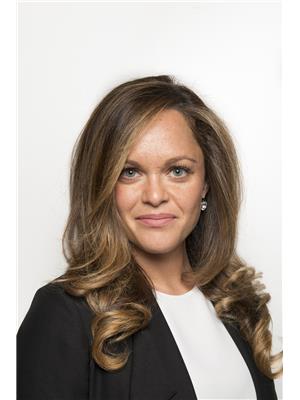71 Diffin Drive, Welland
71 Diffin Drive, Welland
×

43 Photos






- Bedrooms: 5
- Bathrooms: 2
- Living area: 1220 square feet
- MLS®: h4192409
- Type: Residential
- Added: 22 days ago
Property Details
Exquisite and bright 3+2 bed, 2 bath home on an oversized lot with in-law suite and/or duplex potential. Artfully reconstructed with meticulous attention to detail and designer finishes throughout, this home features remarkable coffered ceilings, hardwood foors, quartz countertops and chic light fixtures. Additionally, all primary elements of the home -including roof, windows/doors, a/c, furnace, plumbing, and electrical -are brand new. Bonus features include all new appliances, a new back fence, concrete patio in backyard, front patio/steps and driveway. The double deep garage offers a blank canvas for a multitude of uses. Reap all the benefits of a brand new home but on a large lot and in an established highly sought after locale. This property is prepared for you to move in -it is truly a place to call home. (id:1945)
Property Information
- Sewer: Municipal sewage system
- Cooling: Central air conditioning
- Heating: Forced air, Natural gas
- List AOR: Hamilton-Burlington
- Stories: 1
- Tax Year: 2023
- Basement: Finished, Full
- Appliances: Washer, Refrigerator, Dishwasher, Stove, Range, Dryer, Microwave
- Directions: URBAN
- Living Area: 1220
- Lot Features: Double width or more driveway, Paved driveway, Carpet Free, Sump Pump
- Photos Count: 43
- Water Source: Municipal water
- Parking Total: 5
- Bedrooms Total: 5
- Structure Type: House
- Common Interest: Freehold
- Parking Features: Attached Garage
- Tax Annual Amount: 3637
- Exterior Features: Brick
- Building Area Total: 1220
- Foundation Details: Block
- Lot Size Dimensions: 60 x 120
- Zoning Description: RL1
- Architectural Style: Bungalow
Features
- Other: Inclusions: Fridge x2, stove x2, dishwasher x2, hood vent, over the range microwave, stackable washer/dryer, Exclusions: Furniture and home decor, Foundation: Concrete Block
- Cooling: AC Type: Central Air
- Heating: Gas, Forced Air
- Lot Features: Urban
- Interior Features: Carpet Free, Sump Pump, Kitchens: 2, 1 above grade, 1 below grade, 1 4-Piece Bathroom, 1 5+ Piece Bathroom
- Sewer/Water Systems: Sewers: Sewer
 |
This listing content provided by REALTOR.ca has
been licensed by REALTOR® members of The Canadian Real Estate Association |
|---|






