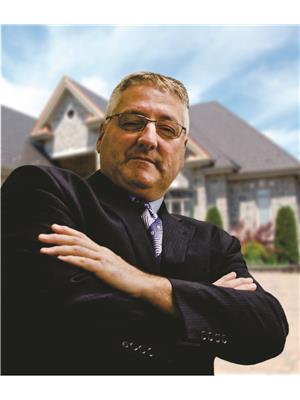1133 Hemlock Street, Clarencerockland
- Bedrooms: 4
- Bathrooms: 2
- Type: Residential
- Added: 2 weeks ago
- Updated: 1 week ago
- Last Checked: 1 week ago
- Listed by: ONE PERCENT REALTY LTD.
- View All Photos
Listing description
This House at 1133 Hemlock Street Clarencerockland, ON with the MLS Number x12357060 listed by Eduardo Alculumbre - ONE PERCENT REALTY LTD. on the Clarencerockland market 2 weeks ago at $679,900.

members of The Canadian Real Estate Association
Nearby Listings Stat Estimated price and comparable properties near 1133 Hemlock Street
Nearby Places Nearby schools and amenities around 1133 Hemlock Street
Boston Pizza
(4.1 km)
3002 Richelieu St, Clarence-Rockland
Gabriel Pizza
(5.3 km)
2756 Chamberland St, Rockland
Buster's Bar & Grill Rockland
(5.3 km)
2756 Chamberland, Rockland
Friendly Restaurant & Pizzeria
(6 km)
1756 Laurier St, Rockland
Gabriel Pizza
(7.6 km)
1592 Landry St, Clarence Creek
Proulx Sugar Bush & Berry Farm
(8.5 km)
1865 O'Toole Rd, Cumberland
Tim Hortons
(4.8 km)
2875 Laporte St, Rockland
Tim Hortons
(6.1 km)
297 Edwards St, Rockland
Cumberland Heritage Village Museum
(6.3 km)
2940 Old Montreal Rd, Cumberland
Cumberland Arena
(7.1 km)
1115 Dunning Rd, Cumberland
Price History

















