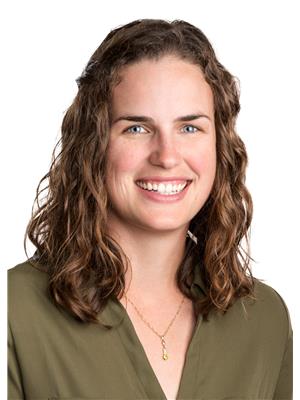1103 8th Street, Keremeos
1103 8th Street, Keremeos
×

25 Photos






- Bedrooms: 3
- Bathrooms: 2
- Living area: 1150 square feet
- MLS®: 10307622
- Type: Residential
- Added: 47 days ago
Property Details
Great family home situated on a corner lot in Keremeos, close to walking trails and downtown shopping. This property offers a 3 bed 2 bath rancher, 22'x24' detached garage, and south-east facing deck to enjoy barbeques with loved ones. Recent upgrades include: Brand new roof on house (2023), main 4 pc bathroom renovated (2023), 3 pc ensuite updated (2022), hot water tank replaced (2019). Natural gas line on 8th St and can be tied back in if a person desired. Measurements are approximate. (id:1945)
Best Mortgage Rates
Property Information
- Roof: Asphalt shingle, Unknown
- View: Mountain view
- Sewer: Municipal sewage system
- Zoning: Single family dwelling
- Cooling: Window air conditioner
- Heating: Baseboard heaters
- Stories: 1
- Basement: Crawl space
- Flooring: Laminate, Carpeted, Linoleum
- Appliances: Washer, Refrigerator, Oven - Electric, Dishwasher, Dryer, Hood Fan, Water Heater - Electric
- Living Area: 1150
- Lot Features: Private setting, Corner Site
- Photos Count: 25
- Water Source: Municipal water
- Lot Size Units: acres
- Parcel Number: 014-887-151
- Parking Total: 4
- Bedrooms Total: 3
- Structure Type: House
- Common Interest: Freehold
- Parking Features: Detached Garage
- Tax Annual Amount: 3036.09
- Exterior Features: Vinyl siding
- Security Features: Smoke Detector Only
- Community Features: Family Oriented
- Lot Size Dimensions: 0.16
- Architectural Style: Ranch
Room Dimensions
 |
This listing content provided by REALTOR.ca has
been licensed by REALTOR® members of The Canadian Real Estate Association |
|---|
Nearby Places
Similar Houses Stat in Keremeos
1103 8th Street mortgage payment






