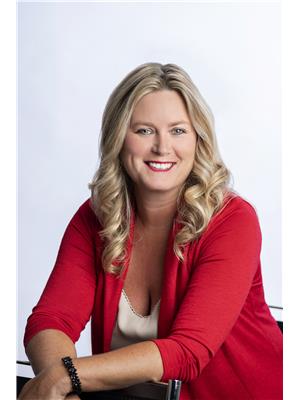1076 Brussels Line, Howick
1076 Brussels Line, Howick
×

39 Photos






- Bedrooms: 3
- Bathrooms: 3
- MLS®: x7398982
- Type: Residential
- Added: 109 days ago
Property Details
Experience the Best of Both Worlds! Enjoy the serenity of the countryside while being just minutes away from all urban amenities, highways, & neighbouring cities. This exceptional & luxurious country masterpiece is a rare find, offering an elegant lifestyle with no neighbours in front or behind, all on a spacious 0.45-acre lot. Beautifully Designed & Handsomely Appointed 2 Storey, 3 Bedroom, 3 Bath Home With New Main Back 20'x 12' Addition. Complete with Main Floor Laundry, Finished Basement & Detached 26' x 24' Double Car Garage with Heat Pump on Double wide lot. Sip Your Morning Coffee On Your Covered Front Porch That Leads To Stunning Upgraded Open Concept Home. Grand Modern Kitchen Features Hardwood Cabinetry, Quartz Counters, Lrg Island Overlooking Combo Living/Dining Room & Walkout To Deck Situated on 0.45 Acres Overlooking Picturesque Fields. 3 King Sized Bedrooms. 5Pc Spa-Like Bath With Linen Closet. Finished Basement with Lrg Rec Room, 2pc Bath and Above Grade Egress Windows.
Best Mortgage Rates
Property Information
- Sewer: Septic System
- Cooling: Central air conditioning
- Heating: Forced air, Propane
- Stories: 2
- Basement: Finished, N/A
- Utilities: Electricity, Cable
- Photos Count: 39
- Parking Total: 6
- Bedrooms Total: 3
- Structure Type: House
- Common Interest: Freehold
- Parking Features: Detached Garage
- Tax Annual Amount: 4120.64
- Exterior Features: Vinyl siding
- Community Features: Community Centre
- Lot Size Dimensions: 132 x 148 FT ; Double Lot
- Extras: This property truly offers the perfect blend of rural charm and urban convenience, making it a rare gem in a peaceful setting. (id:1945)
Room Dimensions
 |
This listing content provided by REALTOR.ca has
been licensed by REALTOR® members of The Canadian Real Estate Association |
|---|
Nearby Places
Similar Houses Stat in Howick
1076 Brussels Line mortgage payment




