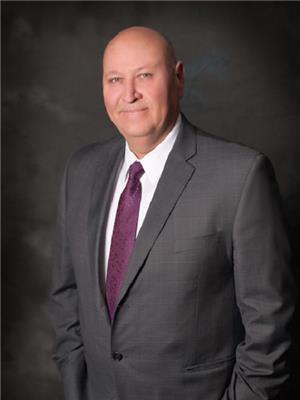10 Sufi Crescent, Toronto
- Bedrooms: 5
- Bathrooms: 4
- Type: Townhouse
- Added: 1 day ago
- Updated: 1 day ago
- Last Checked: 23 hours ago
- Listed by: RE/MAX ALL-STARS REALTY INC.
- View All Photos
Listing description
This Townhouse at 10 Sufi Crescent Toronto, ON with the MLS Number c12379878 listed by BRAD MACDONALD - RE/MAX ALL-STARS REALTY INC. on the Toronto market 1 day ago at $1,149,000.

members of The Canadian Real Estate Association
Nearby Listings Stat Estimated price and comparable properties near 10 Sufi Crescent
Nearby Places Nearby schools and amenities around 10 Sufi Crescent
SATEC at W. A. Porter Collegiate Institute
(2.1 km)
40 Fairfax Crescent, Toronto
Canada Christian College
(2.1 km)
50 Gervais Dr, Toronto
Marc Garneau CI
(2.4 km)
135 Overlea Bl, North York
Wexford Collegiate School for the Arts
(2.6 km)
1176 Pharmacy Ave, Scarborough
Senator O'Connor College School
(3.2 km)
Toronto
East York Collegiate Institute
(3.3 km)
650 Cosburn Ave, Toronto
Victoria Park Collegiate Institute
(3.8 km)
15 Wallingford Rd, Toronto
Crestwood Preparatory College
(4.2 km)
217 Brookbanks Dr, Toronto
Eglinton Square Mall
(0.8 km)
1 Eglinton Square, Toronto
Japanese Canadian Cultural Centre
(1.9 km)
6 Garamond Ct, Toronto
The Ontario Science Centre
(2.3 km)
770 Don Mills Rd, Toronto
Providence Healthcare
(2.4 km)
3276 St Clair Ave E, Toronto
Toronto East General Hospital
(3.9 km)
825 Coxwell Avenue,, Toronto
Mandarin Restaurant
(2.7 km)
2206 Eglinton Ave E, Toronto
Shops at Don Mills
(2.9 km)
1090 Don Mills Rd, Toronto
Parkway Mall
(3.9 km)
85 Ellesmere Rd, Toronto
Sunnybrook Park
(3.9 km)
1132 Leslie St, Toronto
Edwards Gardens
(4.1 km)
755 Lawrence Ave E, Toronto
Costco Scarborough
(4.3 km)
1411 Warden Ave, Scarborough
Ted Reeve Community Arena
(4.3 km)
175 Main St, Toronto
Price History














