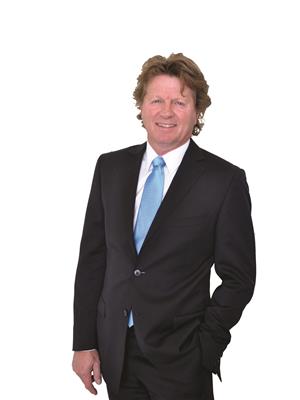19 26534 Township Road 384, Rural Red Deer County
19 26534 Township Road 384, Rural Red Deer County
×

50 Photos






- Bedrooms: 4
- Bathrooms: 3
- Living area: 3990 square feet
- MLS®: a2107424
- Type: Residential
- Added: 74 days ago
Property Details
Rare opportunity to live just 5 minutes from Red Deer and have world class 360 degree views! Enjoy the Rockies by day and the sparkling lights of the Red Deer valley from Lacombe to Antler Hill by night. Watch the morning sun rise over the Red Deer river valley to the east from the balcony off the gigantic ensuite and primary bedroom. This home has had a MAJOR overhaul in the past two years. Check out the drawers inside the drawers in the massive kitchen. Sprawling granite counters, built in Fridge/Freezer, upscale 5 burner gas stove/gas oven and a true full size island housing a wine fridge and multiple drawers. Walk in pantry off kitchen ... there is so much storage you'll have trouble finding things to store. All windows are new, TRIPLE PANE low E vinyl. Sunken living room in front of home with wood fireplace, formal dining and breakfast nook along with a breakfast bar. Family room just off nook has gas fireplace and soaring ceiling. Hot tub room can be closed off (glass doors) features functional hot tub and new vinyl tile flooring. Both nook and hot tub room have access to the east massive deck system. Upper level has the primary suite with sunken bedroom that has a wood burning fireplace and steps to quite possibly the biggest ensuite you'll see! Dual sinks, 6 foot soaker and water closet with shower and toilet. There are 3 more bedrooms up as well as a 4 piece bath and a huge family room with wet bar (this could be a suite as it has separate entry and deck). Basement has partial development. Two new high efficient furnaces with UV Light filtering for a cleaner in-home environment. Home is connected to a gas generator that will power parts of the home in case of a prolonged outage. Freezer, Fridge, Sump Pump, Sewer Pump and some kitchen plugs will function. Easy care grounds, great neighbors and a fantastic location. (id:1945)
Best Mortgage Rates
Property Information
- View: View
- Sewer: Septic tank, Septic Field
- Tax Lot: 12
- Cooling: Central air conditioning
- Heating: Forced air, Natural gas
- Stories: 2
- Tax Year: 2023
- Basement: Partially finished, Full
- Flooring: Laminate, Carpeted, Vinyl Plank
- Tax Block: 1
- Utilities: Natural Gas, Electricity, Cable
- Year Built: 1987
- Appliances: Washer, Refrigerator, Water softener, Range - Gas, Dishwasher, Wine Fridge, Microwave, Freezer, Window Coverings, Garage door opener, Water Heater - Tankless
- Living Area: 3990
- Lot Features: PVC window, No neighbours behind
- Photos Count: 50
- Water Source: Well
- Lot Size Units: acres
- Parcel Number: 0012127569
- Parking Total: 3
- Bedrooms Total: 4
- Structure Type: House
- Common Interest: Freehold
- Fireplaces Total: 3
- Parking Features: Attached Garage, Garage, Heated Garage
- Subdivision Name: Canyon Heights
- Tax Annual Amount: 5314
- Exterior Features: Brick, Stucco
- Foundation Details: Poured Concrete
- Lot Size Dimensions: 1.02
- Zoning Description: R-1
- Construction Materials: Wood frame
- Above Grade Finished Area: 3990
- Above Grade Finished Area Units: square feet
Room Dimensions
 |
This listing content provided by REALTOR.ca has
been licensed by REALTOR® members of The Canadian Real Estate Association |
|---|
Nearby Places
Similar Houses Stat in Rural Red Deer County
19 26534 Township Road 384 mortgage payment






