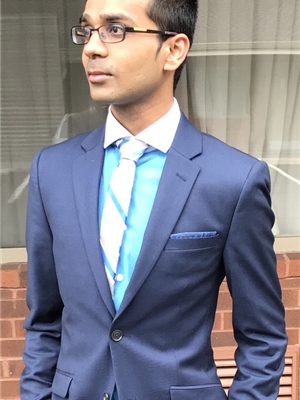302 1734 11 Avenue Sw, Calgary
302 1734 11 Avenue Sw, Calgary
×

38 Photos






- Bedrooms: 3
- Bathrooms: 3
- Living area: 1474.1 square feet
- MLS®: a2117305
- Type: Apartment
- Added: 44 days ago
Property Details
***LUXURY CONDO INVESTMENT - Rented for $3,350/month - Offers great POSITIVE CASH FLOW*** This beautifully designed 2 STOREY - PENTHOUSE (Built in 2019) plan offers almost 1,500 square feet of LUXURIOUS living, with large windows throughout, two balconies (one from each floor of the unit), gorgeous hardwood flooring, upgraded light fixtures, quartz counter tops throughout. The foyer is spacious and welcoming to the grand living room with the spacious modern style kitchen which offers loads of counter space and cupboard space, beautiful backsplash, upgraded stainless steel appliances, and good size Pantry. The huge island is perfect for a breakfast bar and great for entertaining. The main level also includes Dining area, great size Living room with its own balcony, one Bedroom, Laundry Room, and 4Pc. Bath. The Upper Level of the Penthouse has a Cozy Bonus Room, 2nd 4Pc. Bath, 2nd Bedroom, and a Spacious Master Bedroom which features large windows, spacious walk-in closet, 5Pc. Ensuite and its own Balcony looking over beautiful views of the city. Other features of the home include Light coloured and easy to maintain hardwood floor continues from the kitchen into the living space creating a seamless and spacious look. Quiet rock walls for the ultimate technology soundproofing, high ceilings, energy efficient in floor heating. Unit has one Titled underground parking and one assigned storage. THIS OUTSTANDING RESIDENCE has a great access to Sunalta LRT station and is located close to heart of downtown with numerous cafes, boutiques, shopping, the river pathways, 17th Ave, and Crowchild Trail. WHAT A PRESTIGIOUS PROPERTY!! Call to book a showing TODAY!!! (id:1945)
Best Mortgage Rates
Property Information
- Cooling: None
- Heating: In Floor Heating, Natural gas
- Stories: 4
- Tax Year: 2023
- Flooring: Hardwood, Carpeted, Ceramic Tile
- Year Built: 2019
- Appliances: Refrigerator, Range - Gas, Dishwasher, Microwave Range Hood Combo, Window Coverings, Washer & Dryer
- Living Area: 1474.1
- Photos Count: 38
- Parcel Number: 0038191003
- Parking Total: 1
- Bedrooms Total: 3
- Structure Type: Apartment
- Association Fee: 1050
- Common Interest: Condo/Strata
- Parking Features: Underground
- Street Dir Suffix: Southwest
- Subdivision Name: Sunalta
- Tax Annual Amount: 3003
- Exterior Features: Stucco
- Community Features: Pets Allowed With Restrictions
- Foundation Details: Poured Concrete
- Zoning Description: M-H1
- Architectural Style: Low rise
- Construction Materials: Wood frame
- Above Grade Finished Area: 1474.1
- Association Fee Includes: Common Area Maintenance, Property Management, Heat, Water, Insurance, Reserve Fund Contributions, Sewer
- Above Grade Finished Area Units: square feet
Room Dimensions
 |
This listing content provided by REALTOR.ca has
been licensed by REALTOR® members of The Canadian Real Estate Association |
|---|
Nearby Places
Similar Condos Stat in Calgary
302 1734 11 Avenue Sw mortgage payment






