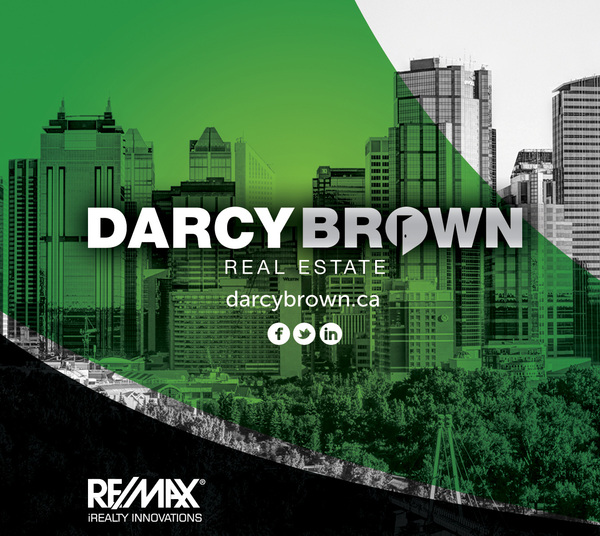651 Willesden Drive Se, Calgary
651 Willesden Drive Se, Calgary
×

32 Photos






- Bedrooms: 4
- Bathrooms: 3
- Living area: 1189.17 square feet
- MLS®: a2127376
- Type: Residential
- Added: 14 days ago
Property Details
Beautifully renovated inside and out, this Willow Park bungalow has a curated and comfortable aesthetic that just feels like home. A manicured front yard highlights the newly upgraded siding as you park on the recently replaced driveway. Inside, the main level is a gorgeous open concept centred around a gourmet kitchen. An expansive eat-up island grounds the space with striated granite and industrial chic pendant lighting. Along the back wall, full-height cabinets offer plentiful soft-close drawers, and a monochromatic palette of grey and white pairs well with quality stainless appliances for a sleek, modern look. The living room takes in the peaceful street through a picture window, while a wood-burning fireplace in a statement brick hearth adds character and coziness. In the dining area, huge windows open to bring in the summer breeze as you enjoy your meal, or step out the back door to grill on the patio. Down the hall, the primary bedroom includes a two-piece ensuite, and there are two more bedrooms on this floor. Striking details bring the design together, with three-panel doors and distinctive hardwood floors throughout. The main bathroom is equally lovely, featuring high-end finishes and exquisite tile work. In the basement, a rec area is an ideal multipurpose space, with a custom wet bar that will impress friends on game night, plus room for your home theatre and your gym equipment, too. Another bedroom is great for your overnight guests, or you may want to claim it for your home office as it is the coziest room in the house with a gas fireplace and a built-in desk. Outside, the massive yard is a south-facing oasis, with amazing mature trees providing shade and landscaped garden beds edging the lawn. A large patio begs you to soak up the sun or dine alfresco. Alley access is convenient, especially when it comes time to bring out the RV for the season, or if you like to keep your adventures within the city limits, this area is dotted with parks and playground s starting at the end of the block. Local schools are within walking distance, as is the Trico Centre and Southcentre Mall. Two golf courses are also nearby, and this neighbourhood has unparalleled access to downtown as well as the plethora of shops along Macleod Trail. Anderson Road gives you access to any area of Calgary in just a short drive as it connects to Deerfoot and Stoney Trail. See this one today! (id:1945)
Property Information
- Tax Lot: 17
- Cooling: None
- Heating: Forced air
- List AOR: Calgary
- Stories: 1
- Tax Year: 2023
- Basement: Finished, Full
- Flooring: Tile, Hardwood, Carpeted
- Tax Block: 12
- Year Built: 1968
- Appliances: Refrigerator, Gas stove(s), Dishwasher, Microwave, Hood Fan, Window Coverings, Garage door opener
- Living Area: 1189.17
- Lot Features: Treed, Back lane, Wet bar
- Photos Count: 32
- Lot Size Units: square meters
- Parcel Number: 0019237528
- Parking Total: 4
- Bedrooms Total: 4
- Structure Type: House
- Common Interest: Freehold
- Fireplaces Total: 2
- Parking Features: Detached Garage
- Street Dir Suffix: Southeast
- Subdivision Name: Willow Park
- Tax Annual Amount: 4350
- Bathrooms Partial: 1
- Community Features: Golf Course Development
- Foundation Details: Poured Concrete
- Lot Size Dimensions: 562.00
- Zoning Description: R-C1
- Architectural Style: Bungalow
- Construction Materials: Wood frame
- Above Grade Finished Area: 1189.17
- Map Coordinate Verified YN: true
- Above Grade Finished Area Units: square feet
 |
This listing content provided by REALTOR.ca has
been licensed by REALTOR® members of The Canadian Real Estate Association |
|---|






