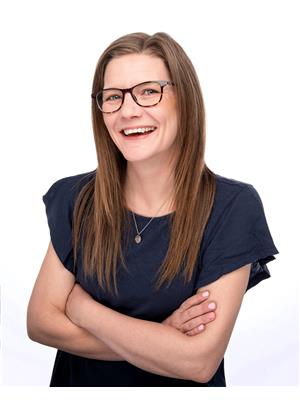912 Scotland Street, Fergus
912 Scotland Street, Fergus
×

45 Photos






- Bedrooms: 5
- Bathrooms: 3
- Living area: 2866 sqft
- MLS®: 40586506
- Type: Residential
- Added: 11 days ago
Property Details
Imagine curling up and watching the storms roll by, enjoying breathtaking sunsets, or sipping cold glasses of lemonade in the shade on a hot summer day—all on your picture-perfect covered front porch, surrounded by soaring mature trees and beautifully kept gardens. Step inside, and you are immediately welcomed by the warmth and character of this lovingly cared-for family home. The bright and airy main floor features a stone fireplace with a barnboard mantel, a generous country kitchen, and a dining room with a walkout to the Jays Room, a three-season screened-in porch perfect for enjoying your summer evenings. Upstairs, you'll find four generous bedrooms and another full bathroom. Alternatively, use the front door as a separate entrance for extended family or guests and create a whole other suite! This sprawling family home offers size and options! There's still more finished space in the basement, which features another family room with a gas fireplace, plus another full bathroom/laundry room and a small workshop space with storage. Outside is the true showstopper—a massive backyard overlooking peaceful farmer's fields, a pool for the kids, a hot tub, pizza oven, and more! Enjoy picturesque country living with the convenience of being in town. Walking distance to schools and amenities and close drive to Guelph and KW, this one has it all. (id:1945)
Property Information
- Sewer: Septic System
- Cooling: Central air conditioning
- Heating: Forced air, Natural gas
- List AOR: Guelph
- Stories: 2
- Basement: Finished, Full
- Year Built: 1968
- Appliances: Washer, Refrigerator, Water softener, Hot Tub, Central Vacuum, Dishwasher, Stove, Dryer
- Directions: Turn South onto Scotland Street from Belsyde/County Road 18. Property is across from Centre Wellington District High School
- Living Area: 2866
- Lot Features: Southern exposure, Paved driveway, Sump Pump
- Photos Count: 45
- Water Source: Municipal water
- Parking Total: 6
- Pool Features: Above ground pool
- Bedrooms Total: 5
- Structure Type: House
- Common Interest: Freehold
- Fireplaces Total: 2
- Subdivision Name: 53 - Fergus
- Tax Annual Amount: 3928.48
- Exterior Features: Aluminum siding, Brick Veneer
- Community Features: Quiet Area, Community Centre
- Foundation Details: Poured Concrete
- Zoning Description: A
- Architectural Style: 2 Level
- Map Coordinate Verified YN: true
 |
This listing content provided by REALTOR.ca has
been licensed by REALTOR® members of The Canadian Real Estate Association |
|---|






