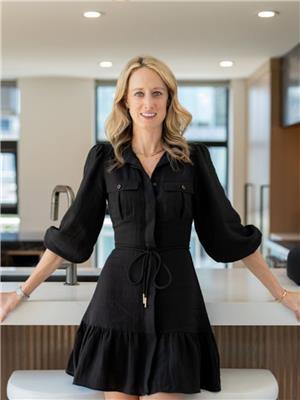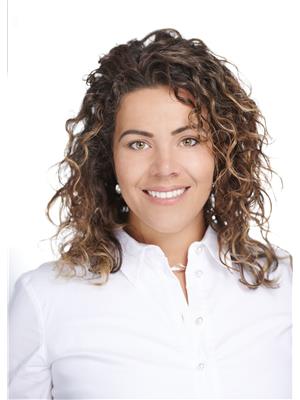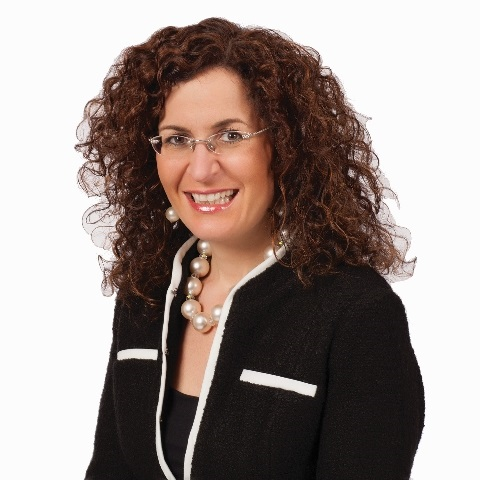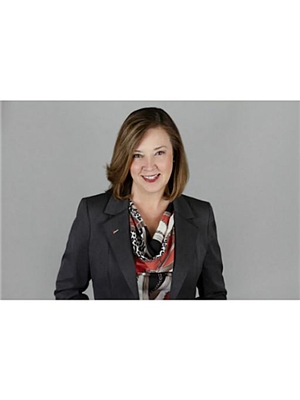5090 Fairview Street Unit 40, Burlington
- Bedrooms: 4
- Bathrooms: 4
- Living area: 2173 square feet
- Type: Residential
- Added: 2 months ago
- Updated: 2 months ago
- Last Checked: 1 day ago
- Listed by: RE/MAX Escarpment Realty Inc.
- View All Photos
Listing description
This House at 5090 Fairview Street Unit 40 Burlington, ON with the MLS Number 40730996 which includes 4 beds, 4 baths and approximately 2173 sq.ft. of living area listed on the Burlington market by Christina Wasley - RE/MAX Escarpment Realty Inc. at $999,900 2 months ago.

members of The Canadian Real Estate Association
Nearby Listings Stat Estimated price and comparable properties near 5090 Fairview Street Unit 40
Nearby Places Nearby schools and amenities around 5090 Fairview Street Unit 40
Robert Bateman High School
(1 km)
5151 New St, Burlington
Nelson High School
(2.2 km)
4181 New St, Burlington
Corpus Christi Catholic Secondary School
(3.1 km)
5150 Upper Middle Rd, Burlington
Assumption Catholic Secondary School
(3.8 km)
3230 Woodward Ave, Burlington
Lester B. Pearson
(4 km)
1433 Headon Rd, Burlington
Burlington Mall
(4.3 km)
777 Guelph Line, Burlington
Bronte Creek Provincial Park
(4.6 km)
1219 Burloak Dr, Oakville
Price History

















