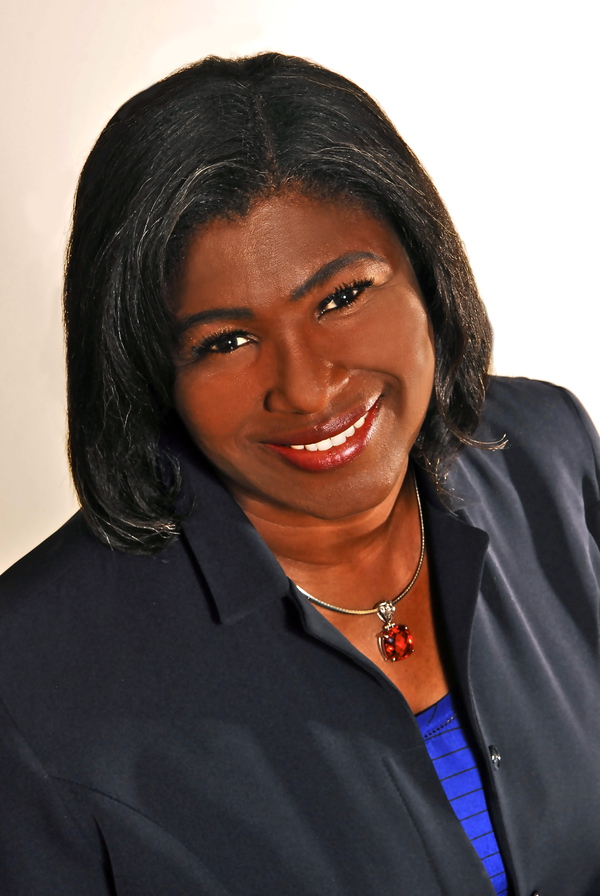1508 1108 6 Avenue Sw, Calgary
1508 1108 6 Avenue Sw, Calgary
×

41 Photos






- Bedrooms: 2
- Bathrooms: 2
- Living area: 1270.47 square feet
- MLS®: a2116556
- Type: Apartment
- Added: 36 days ago
Property Details
Experience the epitome of luxury living at The Marquis with this remarkable penthouse-style unit offering unparalleled river and mountain views. Nestled in the sought-after west wing, this exclusive residence is one of just two, ensuring a sense of privacy and tranquility in this corner unit. Boasting over 1270 sq.ft. of well-designed space, the open floor plan seamlessly blends elegance with functionality. From the spacious kitchen featuring stainless steel appliances and a breakfast bar to the inviting master bedroom with three closets and balcony access, every detail has been thoughtfully curated to enhance your living experience. The second bedroom also offers balcony access, providing breathtaking downtown vistas. With upgrades including wide plank laminate flooring as well as three titled parking stalls, this meticulously maintained unit offers both luxury and convenience.Enjoy the convenience of walking distance to all amenities such as public transit and Princess Island Park, making urban living effortless. Whether you're unwinding on the expansive patio with its rare private garden oasis or indulging in the vibrant cityscape views, this residence promises a lifestyle of sophistication and comfort. Don't miss the opportunity to call this exceptional property home. Schedule a viewing today and discover the unparalleled charm of The Marquis. ***Please note the reason for the increased condo fee is because of the work that was done to update the building.***Titled parking are Numbers 246, 247 and 248*** (id:1945)
Best Mortgage Rates
Property Information
- Sewer: Municipal sewage system
- Cooling: Central air conditioning
- Heating: Baseboard heaters, Natural gas
- List AOR: Calgary
- Stories: 17
- Tax Year: 2023
- Basement: None
- Flooring: Laminate
- Year Built: 2001
- Appliances: Refrigerator, Dishwasher, Stove, Microwave, Window Coverings, Washer/Dryer Stack-Up
- Living Area: 1270.47
- Lot Features: No Animal Home, No Smoking Home, Parking
- Photos Count: 41
- Water Source: Municipal water
- Parcel Number: 0029095735
- Parking Total: 3
- Bedrooms Total: 2
- Structure Type: Apartment
- Association Fee: 1119
- Common Interest: Condo/Strata
- Association Name: First Service Residential
- Fireplaces Total: 1
- Parking Features: Underground
- Street Dir Suffix: Southwest
- Subdivision Name: Downtown West End
- Tax Annual Amount: 2651
- Building Features: Exercise Centre
- Exterior Features: Concrete
- Security Features: Smoke Detectors
- Community Features: Pets Allowed With Restrictions
- Foundation Details: Poured Concrete
- Zoning Description: DC (pre 1P2007)
- Architectural Style: High rise
- Construction Materials: Poured concrete
- Above Grade Finished Area: 1270.47
- Association Fee Includes: Property Management, Heat, Water, Insurance, Parking, Sewer
- Above Grade Finished Area Units: square feet
Room Dimensions
 |
This listing content provided by REALTOR.ca has
been licensed by REALTOR® members of The Canadian Real Estate Association |
|---|
Nearby Places
Similar Condos Stat in Calgary
1508 1108 6 Avenue Sw mortgage payment






