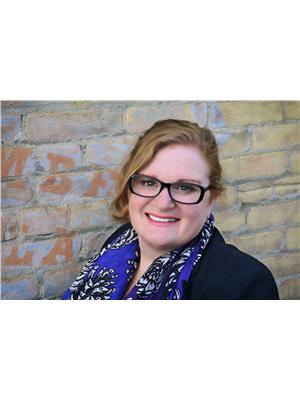74070 810 Highway, Fort Macleod
74070 810 Highway, Fort Macleod
×

50 Photos






- Bedrooms: 4
- Bathrooms: 4
- Living area: 1869 square feet
- MLS®: a2097554
- Type: Residential
- Added: 42 days ago
Property Details
JUST LISTED!! 10 out of 10!! This gorgeous 1869sf, 4 bedroom, 4 bathroom custom-built home on 10 acres, just 10 minutes south of Fort Macleod has everything you need, inside and out! That includes: room for your garden, a huge wrap-around deck, a custom wood fired pizza oven, GREAT WATER (and lots of it), room for your four-legged friends (big and small), and a 40 x 60 shop that can be whatever you need it to be! Step inside the front door of this home and you will instantly love the warmth and openness of the main foyer and living room, with clerestory windows, wood plank vaulted ceilings and beautifully finished gas fireplace. Around the corner, you’ll find a cozy formal dining area, with french doors to the west-facing deck. Through to the kitchen, you’ll find stunning maple cabinets, a brand new gas cooktop, built-in oven, and so much storage! This includes two pantry cupboards, large enough to hold an upright freezer or second fridge! There’s room for you to install a second island or massive work table, or have a second, more informal dining area, plus a sweet breakfast area tucked into the floor to ceiling bay window with views to the south. What a lovely space! Down the hall, you’ll find a huge primary suite, complete with 3-piece ensuite bathroom and walk-in closet. There are also two large bedrooms and another full bathroom, featuring a huge Jacuzzi soaker tub! Heading down stairs, there’s a large family room, as well as another bedroom and bathroom. There’s room in this basement for at least two more bedrooms, possibly more - so your family can grow and grow and grow. The house also features an attached 22 x 23 heated double garage, a wrap around deck with views to the south and west. Outside in the yard, you’ll find ample room for your garden, a garden shed, a custom-built wood fired pizza oven, plus loads of fruit trees and shrubs. The property also features a 40 x 60 shop or barn that can be finished to suite your needs, as well as a 12 x 16 shed that would make a perfect tack or feed room for your four-legged friends! The mature shelter belt runs along the south, west and north of the main yard, with a pasture on the north end of the property for your horses, cows, llamas, donkeys - whatever you’re into. There’s so much to love about this beautiful acreage just minutes from town! Call your favourite realtor to book a showing today and move in immediately! (id:1945)
Best Mortgage Rates
Property Information
- Tax Lot: 2
- Cooling: None
- Heating: Forced air, Natural gas
- Stories: 1
- Tax Year: 2023
- Basement: Partially finished, Full
- Flooring: Concrete, Laminate, Carpeted, Cork
- Tax Block: 1
- Year Built: 1987
- Appliances: Refrigerator, Cooktop - Gas, Oven - Built-In, Window Coverings, Garage door opener, Washer & Dryer
- Living Area: 1869
- Lot Features: No neighbours behind, French door, No Smoking Home
- Photos Count: 50
- Lot Size Units: acres
- Parcel Number: 0039763420
- Parking Total: 2
- Bedrooms Total: 4
- Structure Type: House
- Common Interest: Freehold
- Fireplaces Total: 1
- Parking Features: Attached Garage, Garage, Heated Garage
- Tax Annual Amount: 2484.44
- Bathrooms Partial: 1
- Exterior Features: Brick, Stucco
- Security Features: Smoke Detectors
- Community Features: Golf Course Development, Fishing
- Foundation Details: Poured Concrete
- Lot Size Dimensions: 10.03
- Zoning Description: RG
- Architectural Style: Bungalow
- Above Grade Finished Area: 1869
- Above Grade Finished Area Units: square feet
Room Dimensions
 |
This listing content provided by REALTOR.ca has
been licensed by REALTOR® members of The Canadian Real Estate Association |
|---|
Nearby Places
Similar Houses Stat in Fort Macleod
74070 810 Highway mortgage payment



