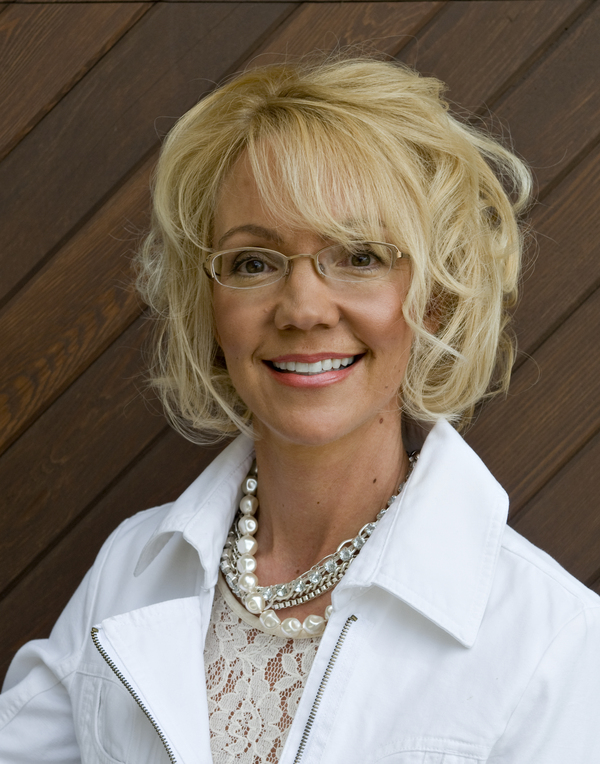60 Pike Court, Rural Rocky View County
- Bedrooms: 4
- Bathrooms: 4
- Living area: 3020 square feet
- Type: Residential
- Added: 3 weeks ago
- Updated: 5 days ago
- Last Checked: 5 days ago
- Listed by: Real Broker
- View All Photos
Listing description
This House at 60 Pike Court Rural Rocky View County, AB with the MLS Number a2247514 which includes 4 beds, 4 baths and approximately 3020 sq.ft. of living area listed on the Rural Rocky View County market by Kristi Rookes - Real Broker at $2,000,000 3 weeks ago.
Welcome to your Baywest Built Luxury Estate Home with Private Dock Access in Harmony. This luxury estate home is where sophistication meets lifestyle, designed for those who appreciate elevated finishes, functional luxury and spaces made for living well. Perfectly positioned in Harmony, this residence delivers unobstructed golf course, lake and mountain views, with a convenient rear path leading to one of the community’s most coveted amenities: a private dock and sandy beach shared by only 16 homes. Whether it’s morning paddleboarding, a sunset glass of wine on the water, or a quick swim on a summer day, this rare feature transforms your backyard into your own lakeside escape.
Inside, the home offers a refined palette of premium finishes: hardwood on both main and upper floors, Riobel fixtures on every tap, built-ins in all closets, and an open concept floor plan for an airy, gallery like feel. The living area showcases a dramatic floor-to-ceiling stone fireplace with a raised hearth and custom dark built-ins flanking each side, and large windows that flood the space with natural light, underscoring the home’s gallery-like presentation. The kitchen is anchored by a butler’s pantry with sink, bar fridge and abundant storage, ideal for keeping entertaining seamless and prep out of sight. The kitchen itself features a generous center island with ample seating, white shaker cabinetry, pendant lighting, a striking matte-black professional range hood over a gas cooktop, and bright countertops and backsplash that continue the crisp, refined aesthetic. A dedicated cleaning closet with electrical plug and an upstairs laundry room with sink add an extra layer of thoughtful convenience.
The central living area flows effortlessly into an impressive covered and screened courtyard that adds nearly 300 sq. ft. of indoor/outdoor living, complete with a gas fireplace, ambient lighting, TV hook-up and gas line for a fire table. This is one of three gas line locations, with additional connections on the lower patio and BBQ patio off the kitchen, making alfresco dining and entertaining second nature. Upstairs, a vaulted bonus/loft space with a ceiling fan and built-in shelving provides a flexible media or play area with abundant natural light. Primary and secondary baths present dual undermount sinks, quartz counters and matte-black hardware consistent with the home’s refined finish palette, while the main floor powder room is appointed with a sleek black vanity and contemporary fixtures.
The showstopper for automotive and recreation enthusiasts is the heated, oversized garage, large enough to fit 4 cars. Finished with epoxy floors, 12’ ceilings ready to accommodate a lift and expansive storage capacity, it’s more than parking, it’s a showroom, a workshop, a collector’s dream. Whether you have multiple vehicles, watercraft for the lake, or gear for the mountains, this garage has the scale and sophistication to store it all beautifully. Year-round comfort is ensured with dual A/C units, two furnaces, an Ecobee smart thermostat and a sump pump. Power blinds on all high windows are included and controlled by a convenient switch near the courtyard entry, offering privacy and effortless light control. Set on a massive backyard large enough to accommodate a future sport court, this home is just steps from Mickelson National Golf Club, LaunchPad, Harmony Lake and the future east access road set to open Fall 2025 for faster connectivity. This is more than a home. It’s your private dockside retreat, your luxury entertaining space, and your ultimate garage sanctuary, all in one extraordinary Harmony address. (id:1945)
Property Details
Key information about 60 Pike Court
Interior Features
Discover the interior design and amenities
Exterior & Lot Features
Learn about the exterior and lot specifics of 60 Pike Court
Utilities & Systems
Review utilities and system installations
powered by


This listing content provided by
REALTOR.ca
has been licensed by REALTOR®
members of The Canadian Real Estate Association
members of The Canadian Real Estate Association
Nearby Listings Stat Estimated price and comparable properties near 60 Pike Court
Active listings
6
Min Price
$818,300
Max Price
$2,000,000
Avg Price
$1,232,433
Days on Market
33 days
Sold listings
2
Min Sold Price
$1,049,000
Max Sold Price
$1,049,000
Avg Sold Price
$1,049,000
Days until Sold
36 days
Nearby Places Nearby schools and amenities around 60 Pike Court
Edge School for Athletes
(3.7 km)
33055 Township Road 250, Calgary
Calaway Park Ltd
(4.9 km)
245033 Range Road 33, Calgary
Price History
August 14, 2025
by Real Broker
$2,000,000
















