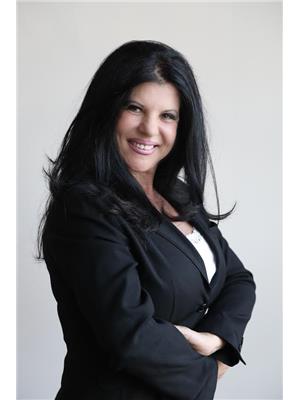17 Rushmore Crescent, Brampton
- Bedrooms: 4
- Bathrooms: 3
- Type: Residential
- Added: 2 weeks ago
- Updated: 2 weeks ago
- Last Checked: 1 week ago
- Listed by: FOREST HILL REAL ESTATE INC.
- View All Photos
Listing description
This House at 17 Rushmore Crescent Brampton, ON with the MLS Number w12357744 listed by JOSEPH E. BOLLERS - FOREST HILL REAL ESTATE INC. on the Brampton market 2 weeks ago at $878,500.

members of The Canadian Real Estate Association
Nearby Listings Stat Estimated price and comparable properties near 17 Rushmore Crescent
Nearby Places Nearby schools and amenities around 17 Rushmore Crescent
Harold M. Brathwaite Secondary School
(1.5 km)
415 Great Lakes Dr, Brampton
Heart Lake Secondary School
(1.9 km)
Brampton
St. Marguerite d'Youville Secondary School
(2.2 km)
10815 Dixie Rd, Brampton
Tim Hortons
(1.1 km)
156 Sandalwood Pkwy E, Brampton
SilverCity Brampton Cinemas
(1.6 km)
50 Great Lakes Dr, Brampton
East Side Mario's
(1.9 km)
130 Great Lakes Dr, Brampton
The Keg Steakhouse & Bar - Brampton
(3.3 km)
70 Gillingham Dr, Brampton
Toshi Japanese Restaurant
(3.4 km)
10 Gillingham Dr, Brampton
Brampton Soccer Centre
(1.8 km)
1495 Sandalwood Pkwy E, Brampton
Antica Osteria Italian Eatery Limited
(2.9 km)
3088 Mayfield Rd, Brampton
Sobeys
(3.5 km)
930 N Park Dr, Brampton
Brampton Civic Hospital
(3.9 km)
2100 Bovaird Dr E, Brampton
Price History













