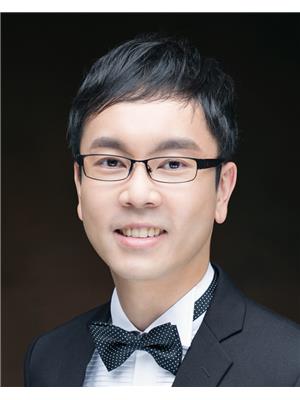Ph 805 5 Weldrick Rd W, Richmond Hill
- Bedrooms: 3
- Bathrooms: 2
- Type: Apartment
Source: Public Records
Note: This property is not currently for sale or for rent on Ovlix.
We have found 6 Condos that closely match the specifications of the property located at Ph 805 5 Weldrick Rd W with distances ranging from 2 to 10 kilometers away. The prices for these similar properties vary between 599,000 and 765,000.
Nearby Places
Name
Type
Address
Distance
Hillcrest Mall
Restaurant
9350 Yonge St
0.5 km
The David Dunlap Observatory
Establishment
123 Hillsview Dr
1.1 km
Richmond Hill Public Library
Library
1 Atkinson St
1.2 km
Alexander Mackenzie High School
School
300 Major Mackenzie Dr W
1.5 km
York Central Hospital
Health
10 Trench St
1.7 km
Langstaff Secondary School
School
106 Garden Ave
2.3 km
Bayview Secondary School
School
10077 Bayview Ave
2.7 km
Crosby Heights Public School
School
190 Neal Dr
2.9 km
Toronto Montessori Schools
School
8569 Bayview Ave
3.1 km
Beverley Acres Public School
School
283 Neal Dr
3.5 km
Michaelle Jean Public School
School
320 Shirley Dr
4.0 km
Stephen Lewis Secondary School
School
555 Autumn Hill Blvd
4.2 km
Property Details
- Cooling: Central air conditioning
- Heating: Forced air, Natural gas
- Structure Type: Apartment
- Exterior Features: Brick
Interior Features
- Bedrooms Total: 3
Exterior & Lot Features
- Parking Total: 1
- Pool Features: Outdoor pool
- Parking Features: Visitor Parking
- Building Features: Storage - Locker, Exercise Centre, Recreation Centre, Sauna
Location & Community
- Common Interest: Condo/Strata
- Street Dir Suffix: West
- Community Features: Community Centre
Property Management & Association
- Association Fee: 1073.31
- Association Name: Icc Property Management - 905-940-1234
Tax & Legal Information
- Tax Annual Amount: 2440
Additional Features
- Photos Count: 38
- Security Features: Security system
Welcome to 5 Weldrick Rd W. PH805, located in a fantastic neighborhood. This 2 + 1 Bed - 2 Bath penthouse features an open concept layout and has recently been painted. As you step inside, laminate floors create a warm and inviting ambiance. The spacious kitchen boasts custom countertops, a stylish backsplash and an eat-in area with a convenient pass-through. The versatile solarium has great south views and can be used as an additional bedroom or office space. The primary suite comes with double closets, providing ample storage space and a 4-piece ensuite ready for your personal touch. Residents of this building can enjoy a wide range of amenities, including an exercise room, outdoor pool, recreational room, sauna, security system and visitor parking. This unmatched location is just minutes away from schools, Hillcrest Shopping Mall, trendy eateries and Langstaff GO Station. Additionally, it offers easy access to Hwys 7 and 407, making it a convenient and desirable place to call home! (id:1945)
Demographic Information
Neighbourhood Education
| Master's degree | 70 |
| Bachelor's degree | 120 |
| University / Below bachelor level | 25 |
| Certificate of Qualification | 15 |
| College | 125 |
| Degree in medicine | 15 |
| University degree at bachelor level or above | 210 |
Neighbourhood Marital Status Stat
| Married | 615 |
| Widowed | 185 |
| Divorced | 120 |
| Separated | 40 |
| Never married | 265 |
| Living common law | 60 |
| Married or living common law | 670 |
| Not married and not living common law | 615 |
Neighbourhood Construction Date
| 1961 to 1980 | 365 |
| 1981 to 1990 | 275 |
| 1991 to 2000 | 65 |







