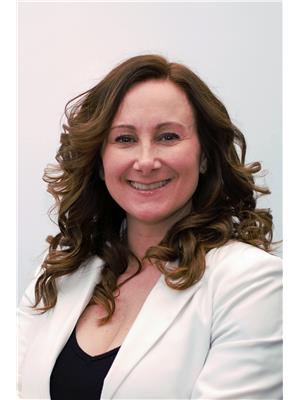30 Osborne Road, Summerland
30 Osborne Road, Summerland
×

64 Photos






- Bedrooms: 3
- Bathrooms: 2
- Living area: 1892 square feet
- MLS®: 10307448
- Type: Residential
- Added: 40 days ago
Property Details
Privacy in Okanagan Paradise! Stunning Views, situated on 56 acres of land, 3 bdrm, 2 bath rancher w/ 2 additional shops. Home has been totally renovated throughout. Rooms are generous w/ a large Foyer, vaulted ceilings in living rm, stone fireplace w/ Blaze King -Princess insert, 2 additional bdrms, open kitchen w/ eating bar (new appliances), laundry rm & 4p bath, master suite w/ 4 p bath, WIC. Brand new covered patio with vaulted ceiling, stamped concrete, hot tub, BBQ & enjoy spectacular sunsets & entertaining. Property has 2+ acres around the home w/ secure deer fencing, automatic gate entry & security cameras. The 2-car garage with breezeway to front door, additional detached garage w/ 200 A service, 2 bays, 531 sq ft workshop w/ wood stove also a basement & cold storage also additional 385 sq ft of space. Greenhouse, garden area, fruit trees. Water via 2 legal licenses, R/O system for the house & Grundfos pump. Mini split heat pumps for cooling on the hot days & heating too. Located 20 minutes from downtown Summerland - Star link high speed Internet available. (id:1945)
Best Mortgage Rates
Property Information
- Roof: Vinyl Shingles, Unknown
- View: Mountain view, Valley view, View (panoramic)
- Sewer: Septic tank
- Zoning: Unknown
- Cooling: Heat Pump
- Heating: Heat Pump, Stove, See remarks
- Stories: 1
- Flooring: Tile, Carpeted, Vinyl
- Year Built: 1981
- Appliances: Refrigerator, Oven - Electric, Cooktop - Electric, Dishwasher, Microwave, Washer & Dryer
- Living Area: 1892
- Lot Features: Private setting, Sloping, See remarks
- Photos Count: 64
- Water Source: Spring, See Remarks
- Lot Size Units: acres
- Parcel Number: 013-863-614
- Parking Total: 4
- Bedrooms Total: 3
- Structure Type: House
- Common Interest: Freehold
- Fireplaces Total: 1
- Parking Features: Detached Garage, Underground, Breezeway, RV, Oversize, See Remarks
- Tax Annual Amount: 1717.83
- Security Features: Controlled entry
- Community Features: Rural Setting, Pets Allowed, Rentals Allowed
- Fireplace Features: Wood, Unknown
- Lot Size Dimensions: 56
- Architectural Style: Ranch
Room Dimensions
 |
This listing content provided by REALTOR.ca has
been licensed by REALTOR® members of The Canadian Real Estate Association |
|---|
Nearby Places
Similar Houses Stat in Summerland
30 Osborne Road mortgage payment






