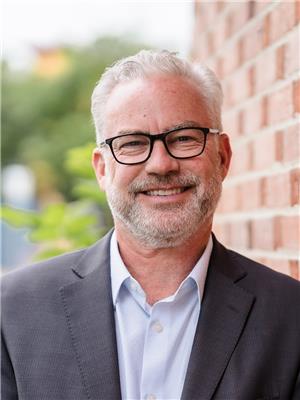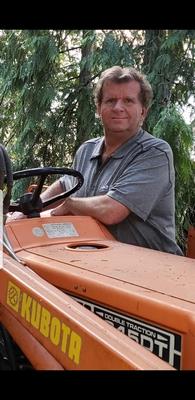65 Furlong Road, Enderby
- Bedrooms: 5
- Bathrooms: 4
- Living area: 3890 square feet
- Type: Residential
- Added: 4 weeks ago
- Updated: 3 weeks ago
- Last Checked: 1 week ago
- Listed by: RE/MAX Shuswap Realty
- View All Photos
Listing description
This House at 65 Furlong Road Enderby, BC with the MLS Number 10358626 which includes 5 beds, 4 baths and approximately 3890 sq.ft. of living area listed on the Enderby market by Jeff Stacer - RE/MAX Shuswap Realty at $1,298,000 4 weeks ago.

members of The Canadian Real Estate Association
Nearby Listings Stat Estimated price and comparable properties near 65 Furlong Road
Nearby Places Nearby schools and amenities around 65 Furlong Road
Larch Hills Winery
(3.5 km)
110 Timms Rd, North Okanagan, Subd. A
Riverfront Pub
(3.6 km)
133 2nd Ave, Grindrod
Riverside RV Park and Campground
(7.7 km)
112 Kildonan Ave, Enderby
Kaze Japanese Restaurant
(8.1 km)
1004 Belvedere, Enderby
Mel's Mainstreet Pizza & Pasta
(8.2 km)
605 Cliff Ave, Enderby
Hungry Jacks
(8.2 km)
602A Cliff Ave, Enderby
Salmon Arm Airport
(8.5 km)
Salmon Arm
Salmon Arm Camping Resort
(10 km)
381 Highway 97B NE, Salmon Arm
Price History












