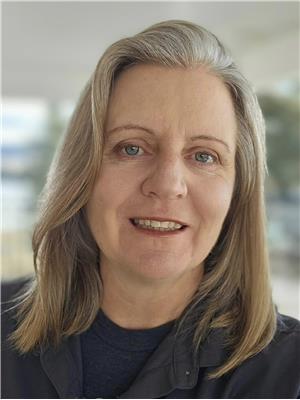18950 North Fork Rd, Grand Forks
18950 North Fork Rd, Grand Forks
×

92 Photos






- Bedrooms: 1
- Bathrooms: 1
- Living area: 864 sqft
- MLS®: 2469202
- Type: Residential
- Added: 437 days ago
Property Details
Waterfront. Creekfront. This 4.5 acre creek front property is surrounded by Crown Land on 3 sides, and remotely located just past 41 km up the North Fork. Road is paved the entire way. The 1 bedroom off-grid rancher house has a full partly finished basement with walkout entrance. Vaulted ceiling in the open style great room on the main floor. Two large, covered decks with 650 feet of outdoor living space overlooking the property. Large, fenced garden area. There are also 3 rustic seasonal cabins. Wiseman Creek runs through the property. 36x20 shop, 34x24 pole barn and a few extra sheds. Nicely wooded property. It is just moments to the river to go swimming or fishing. Good hunting area. House has a 12V OutBack Power System with solar panels and water turbine. Power is connected to all cabins and the shop. Gravity fed water from a spring on Crown Land, water license in place. Land is in the ALR. The new AgRes5 zoning allows for Campgrounds & Guest Ranches. Phone would be by voice over IP. Satellite for Internet & TV. Looking for a remote homestead for the extended family, a recreational getaway for you and friends, or smaller campground? (id:1945)
Best Mortgage Rates
Property Information
- Roof: Asphalt shingle, Unknown
- View: Mountain view
- Sewer: Septic tank
- Zoning: In ALR
- Heating: Stove, Forced air, Space Heater, Propane, Wood
- Basement: Partially finished, Full, Walk out
- Flooring: Laminate
- Year Built: 2003
- Appliances: Washer, Refrigerator, Gas stove(s), Dryer
- Living Area: 864
- Lot Features: Private setting, Wooded area, Other
- Photos Count: 92
- Water Source: Spring
- Lot Size Units: square feet
- Parcel Number: 009-729-135
- Parking Total: 4
- Bedrooms Total: 1
- Structure Type: House
- Common Interest: Freehold
- Building Features: Balconies
- Exterior Features: Wood siding
- Community Features: Rural Setting
- Foundation Details: Concrete
- Lot Size Dimensions: 197762
- Architectural Style: Ranch
- Construction Materials: Wood frame
Room Dimensions
 |
This listing content provided by REALTOR.ca has
been licensed by REALTOR® members of The Canadian Real Estate Association |
|---|
Nearby Places
18950 North Fork Rd mortgage payment
