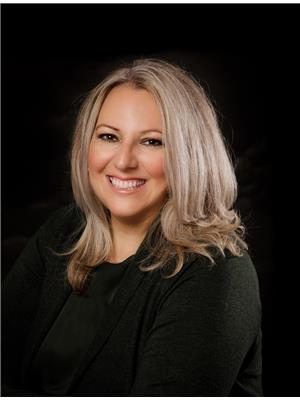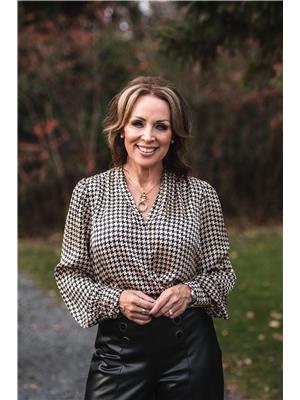9 Sundance Court, Ottawa
- Bedrooms: 4
- Bathrooms: 3
- Type: Residential
- Added: 3 hours ago
- Updated: 3 hours ago
- Last Checked: 11 minutes ago
- Listed by: SUTTON GROUP - OTTAWA REALTY
- View All Photos
Listing description
This House at 9 Sundance Court Ottawa, ON with the MLS Number x12385931 listed by Sylvie Filion - SUTTON GROUP - OTTAWA REALTY on the Ottawa market 3 hours ago at $1,240,000.

members of The Canadian Real Estate Association
Nearby Listings Stat Estimated price and comparable properties near 9 Sundance Court
Nearby Places Nearby schools and amenities around 9 Sundance Court
Greenbank Middle School
(0.4 km)
168 Greenbank Rd, Nepean
Sir Robert Borden High School
(0.8 km)
Ottawa
Saint Paul Catholic High School
(1.7 km)
2675 Draper Ave, Ottawa
Bell High School
(1.7 km)
40 Cassidy Road, Nepean
Ottawa-Carleton District School Board
(0.8 km)
133 Greenbank Rd, Ottawa
Mr Shawarma
(1.7 km)
2555 Baseline Rd, Ottawa
Baan Thai Restaurant
(1.8 km)
261 Centrepointe Dr, Ottawa
Queensway Carleton Hospital
(1.9 km)
3045 Baseline Rd, Ottawa
Price History

















