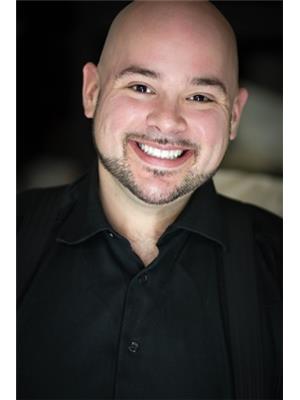2009 6699 Dunblane Avenue, Burnaby
- Bedrooms: 3
- Bathrooms: 2
- Living area: 1009 square feet
- Type: Residential
Source: Public Records
Note: This property is not currently for sale or for rent on Ovlix.
We have found 6 Houses that closely match the specifications of the property located at 2009 6699 Dunblane Avenue with distances ranging from 2 to 10 kilometers away. The prices for these similar properties vary between 1,399,000 and 1,600,000.
Nearby Places
Name
Type
Address
Distance
Metropolis at Metrotown
Shopping mall
4700 Kingsway
0.7 km
Bell
Store
4700 Kingsway
0.8 km
The One Restaurant
Restaurant
5908 Kingsway
1.2 km
The Crystal Mall
Shopping mall
4500 Kingsway
1.2 km
Deer Lake Park
Park
6450 Deer Lake Ave
1.8 km
Tim Hortons
Cafe
6641 Kingsway
2.0 km
Swangard Stadium
Stadium
3883 Imperial Street
2.3 km
Burnaby Central Secondary School
School
6011 Deer Lake Pkwy
2.7 km
Burnaby Village Museum
Museum
6501 Deer Lake Ave
2.8 km
British Columbia Institute of Technology
University
3700 Willingdon Ave
3.0 km
Byrne Creek Secondary
School
10 Ave
3.4 km
École Anne Hebert Elementary
School
Vancouver
3.9 km
Property Details
- Cooling: Air Conditioned
- Heating: Heat Pump, Forced air
- Year Built: 2021
- Structure Type: Apartment
Interior Features
- Appliances: All
- Living Area: 1009
- Bedrooms Total: 3
Exterior & Lot Features
- View: View
- Lot Features: Central location, Elevator
- Lot Size Units: square feet
- Parking Total: 1
- Parking Features: Underground
- Building Features: Exercise Centre, Laundry - In Suite
- Lot Size Dimensions: 0
Location & Community
- Common Interest: Freehold
- Community Features: Pets Allowed With Restrictions, Rentals Allowed With Restrictions
Property Management & Association
- Association Fee: 556.32
Tax & Legal Information
- Tax Year: 2022
- Tax Annual Amount: 3177.23
Additional Features
- Photos Count: 26
- Security Features: Smoke Detectors, Sprinkler System-Fire
Polaris at central Metrotown! This Stunning 3bed 2bath SW facing units featuring Gourmet kitchens include Italian-crafted cabinetry, stainless steel Miele appliance package, quartz countertops & backsplash. Wide plank flooring throughout, 9' ceilings in all living areas, & generous outdoor balcony spaces. Amenities include 24hrs Concierge, 10,000 sq. ft. courtyard, fitness centre, guest suite, games & meeting rooms, golf simulator, & a party social lounge with outdoor BBQ and dining terrace. Close walking distance to Metrotown & Royal Oak Skytrain stations. Steps to shopping, dining, & entertainment! 1 parking + 1 locker included, book your private showing today! (id:1945)









