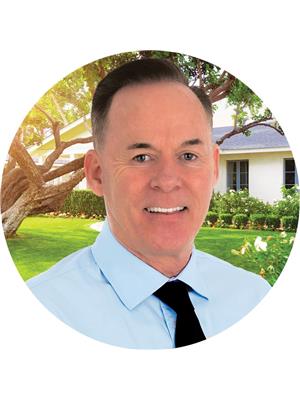37 Warfield Drive, Toronto
- Bedrooms: 6
- Bathrooms: 4
- Type: Residential
- Added: 1 month ago
- Updated: 2 days ago
- Last Checked: 1 day ago
- Listed by: RE/MAX ATRIUM HOME REALTY
- View All Photos
Listing description
This House at 37 Warfield Drive Toronto, ON with the MLS Number c12296076 listed by CHRIS LEE - RE/MAX ATRIUM HOME REALTY on the Toronto market 1 month ago at $999,000.

members of The Canadian Real Estate Association
Nearby Listings Stat Estimated price and comparable properties near 37 Warfield Drive
Nearby Places Nearby schools and amenities around 37 Warfield Drive
Seneca College: Newnham Campus
(1.3 km)
1750 Finch Ave E, Toronto
L'Amoreaux Collegiate Institute
(2.1 km)
2501 Bridletowne Cir, Toronto
Fairview Mall
(1.5 km)
1800 Sheppard Ave E, Toronto
Johnny's Hamburgers
(1.9 km)
2595 Victoria Park, Scarborough
Price History















