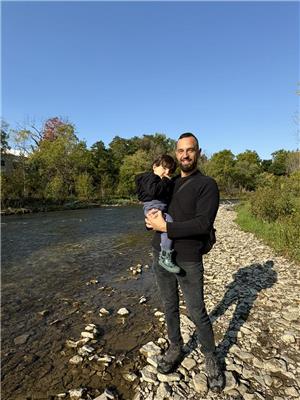8 423 Avenue Road, Toronto
- Bedrooms: 2
- Bathrooms: 2
- Type: Apartment
- Added: 1 day ago
- Updated: 1 day ago
- Last Checked: 17 hours ago
- Listed by: CHESTNUT PARK REAL ESTATE LIMITED
- View All Photos
Listing description
This Condo at 8 423 Avenue Road Toronto, ON with the MLS Number c12381548 listed by ANNE BRIGHTLING - CHESTNUT PARK REAL ESTATE LIMITED on the Toronto market 1 day ago at $1,700,000.

members of The Canadian Real Estate Association
Nearby Listings Stat Estimated price and comparable properties near 8 423 Avenue Road
Nearby Places Nearby schools and amenities around 8 423 Avenue Road
De La Salle College
(0.2 km)
131 Farnham Ave, Toronto
The York School
(0.6 km)
1320 Yonge St, Toronto
The Bishop Strachan School
(1.1 km)
298 Lonsdale Rd, Toronto
Upper Canada College
(1.2 km)
200 Lonsdale Rd, Toronto
Ontario Institute for Studies in Education
(1.7 km)
252 Bloor St W, Toronto
Spadina Museum
(0.8 km)
285 Spadina Rd, Toronto
Casa Loma
(1 km)
1 Austin Terrace, Toronto
Yorkminster Park Baptist Church Park
(1 km)
1585 Yonge St, Toronto
Toronto Reference Library
(1.6 km)
789 Yonge Street, Toronto
Price History














