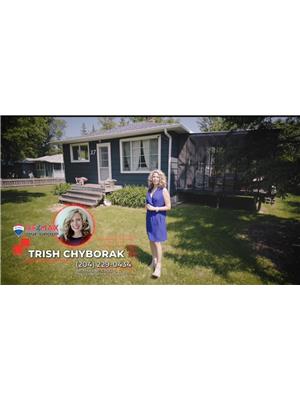103 Lismer Crescent, Winnipeg
- Bedrooms: 3
- Bathrooms: 2
- Living area: 1012 square feet
- Type: Residential
- Added: 2 weeks ago
- Updated: 2 weeks ago
- Last Checked: 1 week ago
- Listed by: Sutton Group - Kilkenny Real Estate
- View All Photos
Listing description
This House at 103 Lismer Crescent Winnipeg, MB with the MLS Number 202521150 which includes 3 beds, 2 baths and approximately 1012 sq.ft. of living area listed on the Winnipeg market by Geoffrey Liu - Sutton Group - Kilkenny Real Estate at $439,000 2 weeks ago.

members of The Canadian Real Estate Association
Nearby Listings Stat Estimated price and comparable properties near 103 Lismer Crescent
Nearby Places Nearby schools and amenities around 103 Lismer Crescent
Oak Park High / École Secondaire Oak Park
(0.3 km)
820 Charleswood Rd, Winnipeg
Westdale School
(0.5 km)
6720 Betsworth Ave, Winnipeg
Ness Middle School
(4.3 km)
3300 Ness Ave, Winnipeg
John Taylor Collegiate
(4.4 km)
470 Hamilton Ave, Winnipeg
Lakewood School
(4.8 km)
Winnipeg
Manitoba School for the Deaf
(5 km)
242 Stradford St, Winnipeg
Thirsty Lion Tavern
(1.3 km)
525 Dale Blvd, Winnipeg
The Gates
(2.3 km)
6945 Roblin Blvd, Headingley
Glendale Golf & Country Club
(2.9 km)
400 Augier Ave, Winnipeg
22 Pizza
(4.5 km)
511 Hamilton Ave, Winnipeg
Winnipeg Police Museum & Historical Society Inc
(3.1 km)
130 Allard Ave, Winnipeg
Tim Hortons
(3.5 km)
3649 Portage Ave, Winnipeg
Tim Hortons
(3.6 km)
3296 Portage Ave, Winnipeg
Flying J Travel Plaza
(3.5 km)
4100 Portage Ave, Headingley
Sobeys
(3.9 km)
3635 Portage Ave, Winnipeg
White Tower Restaurant
(4.2 km)
3670 Roblin Blvd, Winnipeg
Boston Pizza
(4.7 km)
2517 Portage Ave, Winnipeg
Grace Hospital
(4.3 km)
300 Booth Dr, Winnipeg
Price History















