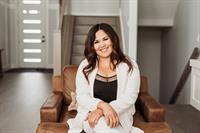147 Heron Place, Fort Mcmurray
147 Heron Place, Fort Mcmurray
×

50 Photos






- Bedrooms: 4
- Bathrooms: 4
- Living area: 1938.49 square feet
- MLS®: a2128580
- Type: Residential
- Added: 16 days ago
Property Details
Welcome to 147 Heron Place; Nestled within a quiet pocket of Eagle Ridge, this impressive two-story residence stands as a testament to refined elegance and exquisite craftsmanship. Stepping through the front door, you're greeted by an immaculate space bathed with natural light. The spacious tiled foyer, adorned with built-in seating, seamlessly transitions into gleaming hardwood floors that guide you towards a luminous open-concept layout featuring crown moulding, high ceilings and expansive windows that flood the space with sunlight. The heart of the home is thoughtfully designed and perfect for hosting memorable gatherings. The kitchen is a home chef’s dream that features exquisite granite countertops, rich espresso cabinetry, stainless steel appliances, and a generous central island. Adjacent, you'll find a welcoming dining area and a sun-soaked family room creating an inviting space for guests and cozy nights in by the gas fireplace. A well-appointed laundry room, a separate powder room and access to the oversized 23x21 attached garage completes this level.The upper floor boasts three bedrooms alongside a versatile bonus room with a custom feature wall. The elegant primary retreat features a board and batten accent wall, an ensuite with dual sinks, and a built-in soaker tub perfect for unwinding in. The secondary bedrooms are generously sized and enjoy ample natural light, complemented by a four-piece main bathroom. Venture downstairs to the walk-out basement and discover a fully equipped one bedroom legal basement suite, providing an opportunity for additional income through rental or an ideal space for intergenerational living or a live-in nanny.Outside, a landscaped backyard oasis awaits with a large deck off the main living space with gas bbq hook up, while a sprawling two tiered-ground patio, complete with a fire pit and sizeable shed, provides ample space for outdoor enjoyment and storage. Conveniently located near Eagle Ridge Commons, site bus stops (3min walk), two elementary schools, and scenic walking trails, this exceptional home embodies upscale living within a coveted neighbourhood. Schedule your tour today - we can't wait to welcome you home! (id:1945)
Property Information
- View: View
- Tax Lot: 102
- Cooling: Central air conditioning
- Heating: Forced air
- List AOR: Fort McMurray
- Stories: 2
- Tax Year: 2023
- Basement: Finished, Full, Separate entrance, Walk out, Suite
- Flooring: Hardwood, Carpeted, Ceramic Tile
- Tax Block: 31
- Year Built: 2010
- Appliances: Refrigerator, Dishwasher, Oven, Microwave Range Hood Combo
- Living Area: 1938.49
- Lot Features: PVC window, Closet Organizers, No Smoking Home
- Photos Count: 50
- Lot Size Units: square feet
- Parcel Number: 0033449265
- Parking Total: 4
- Bedrooms Total: 4
- Structure Type: House
- Common Interest: Freehold
- Fireplaces Total: 1
- Parking Features: Attached Garage, Garage, Oversize, Heated Garage
- Subdivision Name: Eagle Ridge
- Tax Annual Amount: 3143
- Bathrooms Partial: 1
- Exterior Features: Vinyl siding
- Foundation Details: Poured Concrete
- Lot Size Dimensions: 5088.64
- Zoning Description: R1
- Above Grade Finished Area: 1938.49
- Map Coordinate Verified YN: true
- Above Grade Finished Area Units: square feet
 |
This listing content provided by REALTOR.ca has
been licensed by REALTOR® members of The Canadian Real Estate Association |
|---|


