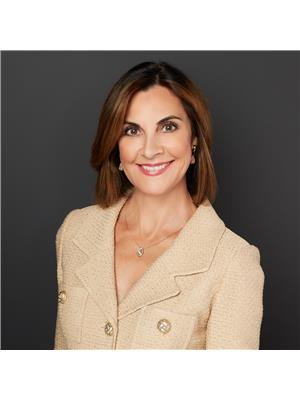3017 3 Street Sw, Calgary
3017 3 Street Sw, Calgary
×

48 Photos






- Bedrooms: 4
- Bathrooms: 3
- Living area: 3040.55 square feet
- MLS®: a2117619
- Type: Residential
- Added: 31 days ago
Property Details
Located in the highly desirable inner-city community of Roxboro, this stunning 4 bedroom up custom built home on a 50X126 lot offers an excellent floor plan thoughtfully designed for a family. Stunning custom masonry with wood and stone pillars leads to a welcoming veranda with swing and seating area for morning coffee. The heated tile floor at the spacious front entry opens to the center hall floor plan with a massive office on the right featuring French doors for privacy, and a fabulous living room with wood burning fireplace. A huge custom-built open concept chef’s kitchen with large dining area and family room is located at the back of the house. Custom cabinetry and built in shelving, along with a large island for serving and eating, numerous built in cabinets, a huge pantry, a built in desk with custom stained glass, custom glass cabinetry, and a tiny pop up children’s table are a few of the additions featured in this well designed kitchen with granite counters, and stainless steel high end appliances. The family room and dining area are just off the kitchen and overlook the huge beautifully landscaped WEST facing backyard. A massive mudroom with lockers, closets, and a side entry along with a sizeable powder room, additional storage closet and a secret children’s Harry Potter play area complete the main level. The upper level offers 4 very large bedrooms and upper laundry. The huge Primary bedroom features custom-built cabinetry, a large ensuite with steam shower, double sinks, and soaker tub, a sizeable walk-in closet with secret storage space and a built-in ironing board, along with high ceilings with recessed lighting. Three additional large bedrooms, an additional full bathroom, and upper laundry complete this level. The beautifully landscaped backyard with large upper deck leads to the double car garage. The basement with high ceilings has roughed in electrical and plumbing for a bathroom and is ready for your preferred design. This exceptionally well-l ocated property is within easy walking distance to excellent schools, Calgary’s bike pathway system, trendy 4th street shops and restaurants, The Glencoe Club and across the street from Elbow Island Park and Bow River fish habitat. (id:1945)
Best Mortgage Rates
Property Information
- Tax Lot: 51,52
- Cooling: None
- Heating: Radiant heat
- Stories: 2
- Tax Year: 2023
- Basement: Unfinished, Full
- Flooring: Tile, Hardwood, Carpeted
- Tax Block: 58
- Year Built: 2001
- Appliances: Washer, Refrigerator, Water purifier, Water softener, Gas stove(s), Dishwasher, Dryer, Microwave, Garburator, Oven - Built-In, Window Coverings
- Living Area: 3040.55
- Lot Features: See remarks, Back lane, French door
- Photos Count: 48
- Lot Size Units: square meters
- Parcel Number: 0018409227
- Parking Total: 2
- Bedrooms Total: 4
- Structure Type: House
- Common Interest: Freehold
- Fireplaces Total: 2
- Parking Features: Detached Garage
- Street Dir Suffix: Southwest
- Subdivision Name: Roxboro
- Tax Annual Amount: 10909
- Bathrooms Partial: 1
- Exterior Features: Stone, Stucco
- Foundation Details: Poured Concrete
- Lot Size Dimensions: 586.00
- Zoning Description: R-C1
- Construction Materials: Wood frame
- Above Grade Finished Area: 3040.55
- Above Grade Finished Area Units: square feet
Room Dimensions
 |
This listing content provided by REALTOR.ca has
been licensed by REALTOR® members of The Canadian Real Estate Association |
|---|
Nearby Places
Similar Houses Stat in Calgary
3017 3 Street Sw mortgage payment






