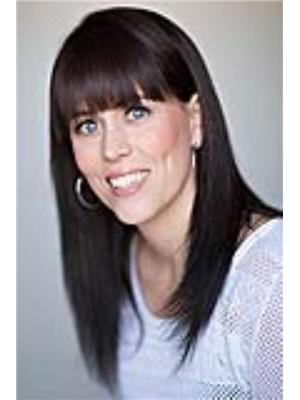1507 3 Street Se, High River
1507 3 Street Se, High River
×

14 Photos






- Bedrooms: 3
- Bathrooms: 3
- Living area: 1716 square feet
- MLS®: a2105499
- Type: Residential
- Added: 83 days ago
Property Details
Welcome to the Lyall by Hopewell! This brand-new 1716 sq. foot 3-bedroom home is under construction and offers excellent income potential. The main floor features a flex room suitable for an office or playroom. The stylish, two-toned, L-shaped kitchen opens into the living/dining area and is upgraded with quartz counters, Silgranit kitchen sink, LED pot lights, chimney hood fan, and additional drawers. Large rear-facing windows overlook the sunny, east facing back yard that is perfect for outdoor cookouts and comes with an exterior BBQ gas line. The upper level has a convenient loft as well as 3 bedrooms including the spacious primary. The basement has a 9’ foundation height, providing an open and airy feel. Extras include a 20'x21' concrete pad as well as a separate secondary entrance for future basement suite potential. Close to walking paths, Montrose Pond, the recreation centre, parks, tennis courts and schools, this home is in an ideal location. Please click the multimedia tab for an interactive virtual 3D tour and floor plans. **Hopewell also provides the option of building this model on one of their other laned lots, allowing you to build the home to include a 2 bed, 2 bath fully legal basement suite for an additional $83,900 + GST. Maximize your rental potential! (id:1945)
Best Mortgage Rates
Property Information
- Tax Lot: 4
- Cooling: None
- Heating: Forced air
- Stories: 2
- Basement: Unfinished, Full, Separate entrance
- Flooring: Carpeted, Vinyl Plank
- Tax Block: 12
- Appliances: Refrigerator, Dishwasher, Stove, Hood Fan
- Living Area: 1716
- Lot Features: Back lane, No Animal Home, No Smoking Home, Level
- Photos Count: 14
- Lot Size Units: square meters
- Parcel Number: 0039628920
- Parking Total: 2
- Bedrooms Total: 3
- Structure Type: House
- Common Interest: Freehold
- Parking Features: Parking Pad
- Street Dir Suffix: Southeast
- Subdivision Name: Montrose
- Bathrooms Partial: 1
- Community Features: Lake Privileges
- Foundation Details: Poured Concrete
- Lot Size Dimensions: 287.42
- Zoning Description: TND
- Construction Materials: Wood frame
- Above Grade Finished Area: 1716
- Above Grade Finished Area Units: square feet
Room Dimensions
 |
This listing content provided by REALTOR.ca has
been licensed by REALTOR® members of The Canadian Real Estate Association |
|---|
Nearby Places
Similar Houses Stat in High River
1507 3 Street Se mortgage payment






