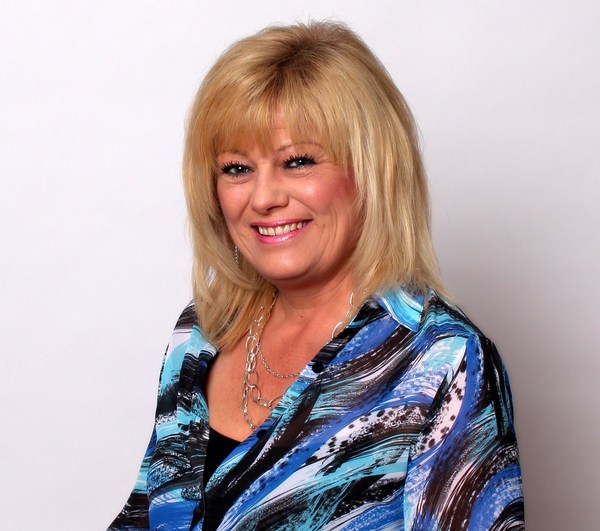3407 Cedarille Drive Sw, Calgary
3407 Cedarille Drive Sw, Calgary
×

33 Photos






- Bedrooms: 4
- Bathrooms: 2
- Living area: 1113.24 square feet
- MLS®: a2125470
- Type: Duplex
- Added: 10 days ago
Property Details
OPEN HOUSE Sunday April 28th, 1-3pm. Discover the perfect blend of comfort and style in this beautifully upgraded family home located in the desirable community of Cedarbrae. Boasting 3 bedrooms, 1.5 bathrooms, and modern amenities throughout, this AIR-CONDITIONED residence offers a haven for contemporary living. Upon entering, you'll be greeted by the inviting updated entrance and stunning hardwood flooring that seamlessly flows throughout the main level. Prepare to be impressed by the gourmet white kitchen, featuring quartz countertops, stainless steel appliances including a gas stove, apron sink, and ample pantry storage. With its spacious layout and abundant natural light, this kitchen is sure to inspire culinary creativity and memorable family gatherings! The living room is spacious with updated light fixtures and a large west facing window. An updated 2pc bath completes the lower level. On the upper level, plush carpeting leads to the primary bedroom that easily accommodates a king-size bed. Two additional bedrooms provide versatility for guests, children, or home office space. The 4-piece bathroom has new tile flooring and updated fixtures. The fully finished basement offers added living space with a cozy recreation room and an additional bedroom (window does not egress). Recent upgrades including a NEW FURNACE and HOT WATER TANK in 2023, along with the installation of CENTRAL-AIR CONDITIONING, ensure year-round comfort and efficiency. Freshly painted throughout with updated light fixtures, this home exudes modern charm at every turn. Step outside to the fully fenced backyard, complete with a large wood deck perfect for outdoor gatherings or simply enjoying the sunshine. Parking is a breeze with the convenient parking pad at the back, accessed by a paved alley. Roof Shingles were replaced in 2019. With its prime location, stylish upgrades, and functional layout, this home won't last long. Don't miss your opportunity to make it yours – schedule your s howing today! (id:1945)
Best Mortgage Rates
Property Information
- Tax Lot: 4
- Cooling: Central air conditioning
- Heating: Forced air
- List AOR: Calgary
- Stories: 2
- Tax Year: 2023
- Basement: Finished, Full
- Flooring: Hardwood, Carpeted, Ceramic Tile
- Tax Block: 8
- Year Built: 1979
- Appliances: Washer, Refrigerator, Gas stove(s), Dishwasher, Dryer, Microwave Range Hood Combo, Window Coverings
- Living Area: 1113.24
- Lot Features: Back lane, No Smoking Home
- Photos Count: 33
- Lot Size Units: square meters
- Parcel Number: 0013152038
- Parking Total: 1
- Bedrooms Total: 4
- Structure Type: Duplex
- Common Interest: Freehold
- Parking Features: Parking Pad, Other
- Street Dir Suffix: Southwest
- Subdivision Name: Cedarbrae
- Tax Annual Amount: 2089
- Bathrooms Partial: 1
- Exterior Features: Stucco
- Foundation Details: Poured Concrete
- Lot Size Dimensions: 256.00
- Zoning Description: R-C2
- Construction Materials: Wood frame
- Above Grade Finished Area: 1113.24
- Above Grade Finished Area Units: square feet
Room Dimensions
 |
This listing content provided by REALTOR.ca has
been licensed by REALTOR® members of The Canadian Real Estate Association |
|---|
Nearby Places
Similar Duplexs Stat in Calgary
3407 Cedarille Drive Sw mortgage payment






