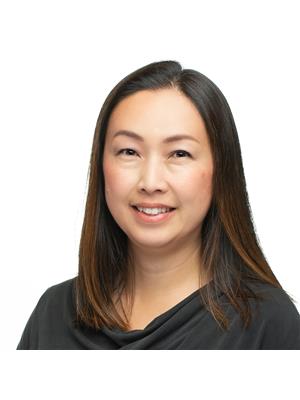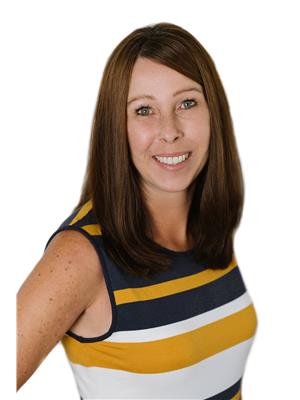77 1555 Howe Road, Kamloops
- Bedrooms: 3
- Bathrooms: 2
- Living area: 1152 square feet
- Type: Residential
Source: Public Records
Note: This property is not currently for sale or for rent on Ovlix.
We have found 6 Houses that closely match the specifications of the property located at 77 1555 Howe Road with distances ranging from 2 to 10 kilometers away. The prices for these similar properties vary between 574,900 and 624,900.
Recently Sold Properties
Nearby Places
Name
Type
Address
Distance
Dairy Queen
Restaurant
1517 Hugh Allan Dr
0.5 km
Triple O's Kamloops - At Chevron
Restaurant
1520 Hugh Allan Dr
0.6 km
Holiday Inn Express Kamloops
Lodging
1550 Versatile Dr
0.7 km
Tim Hortons
Cafe
1285 Rogers Way
0.8 km
Hampton Inn by Hilton Kamloops
Restaurant
1245 Rogers Way
0.9 km
Ora Restaurant & Lounge
Restaurant
1250 Rogers Way
1.0 km
Milestones Grill & Bar
Bar
1395 Hillside Dr #50
1.0 km
Pacific Inn & Suites Kamloops
Restaurant
1820 Rogers Pl
1.1 km
Vittorio's Italian Restaurant Ltd
Restaurant
1820 Rogers Pl
1.1 km
Ric's Grill Kamloops
Restaurant
1175 Rogers Way
1.2 km
Four Points by Sheraton Kamloops
Lodging
1175 Rogers Way
1.2 km
ABC Country Restaurant
Restaurant
1835 Rogers Pl
1.2 km
Property Details
- Cooling: Central air conditioning
- Heating: Forced air, Natural gas, Furnace
- Structure Type: House
- Architectural Style: Ranch
Interior Features
- Appliances: Refrigerator, Stove, Washer & Dryer
- Living Area: 1152
- Bedrooms Total: 3
Exterior & Lot Features
- Lot Features: Skylight
- Lot Size Units: square feet
- Parking Features: Open
- Lot Size Dimensions: 4171
Location & Community
- Common Interest: Freehold
- Community Features: Quiet Area
Property Management & Association
- Association Fee: 141.39
Tax & Legal Information
- Parcel Number: 023-888-741
- Tax Annual Amount: 2123
Additional Features
- Photos Count: 22
Bareland Strata at Aberdeen Glen Village! This well loved home features 3 bedrooms and 2 bathrooms with a skylight and an open kitchen leading to the dining area, complete with a granite island. The large master bedroom includes a four-piece ensuite. Outside, you can enjoy your afternoon with a spacious covered sundeck, a cozy backyard with a storage shed and garden area. There is a parking space for an RV plus four additional cars. With a low bare-land strata fee of $141.39/month covering water, sewer, garbage, snow removal, and management, this property offers both comfort and affordability. Quick Possession Possible. Contact your favorite realtor today! (id:1945)
Demographic Information
Neighbourhood Education
| Master's degree | 25 |
| Bachelor's degree | 85 |
| University / Above bachelor level | 10 |
| University / Below bachelor level | 15 |
| Certificate of Qualification | 35 |
| College | 100 |
| Degree in medicine | 10 |
| University degree at bachelor level or above | 125 |
Neighbourhood Marital Status Stat
| Married | 575 |
| Widowed | 55 |
| Divorced | 60 |
| Separated | 20 |
| Never married | 175 |
| Living common law | 55 |
| Married or living common law | 630 |
| Not married and not living common law | 310 |
Neighbourhood Construction Date
| 1961 to 1980 | 35 |
| 1981 to 1990 | 55 |
| 1991 to 2000 | 280 |
| 2001 to 2005 | 40 |
| 2006 to 2010 | 20 |











