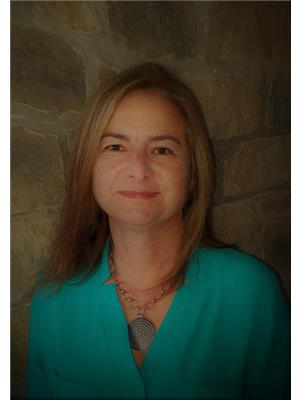20 Schertzberg Lane, Brantford
20 Schertzberg Lane, Brantford
×

50 Photos






- Bedrooms: 4
- Bathrooms: 2
- Living area: 1058 square feet
- MLS®: h4192343
- Type: Residential
- Added: 7 days ago
Property Details
The perfect bungalow! Featuring an open concept design with soaring ceilings on main floor, a true entertainers delight with large kitchen, loaded with pot lights and cupboard space. Spacious living room with hard wood floors enjoys sunny large windows for lots of natural light. Sunny kitchen has convenient sliding doors leading to the covered two tier deck (with natural gas hook up ) with generous fully fenced yard space too! Two nicely proportioned bedrooms round out the main floor with a spacious four piece bath. The lower level features, large windows for natural light, 2 additional bedrooms (one used as exercise room), spacious family room with gas fireplace. and pot lights. The basement also has brand new carpet and large utility room for additional storage. Make your move to this quiet area with shopping and parks nearby. (id:1945)
Best Mortgage Rates
Property Information
- Sewer: Municipal sewage system
- Cooling: Central air conditioning
- Heating: Forced air, Natural gas
- List AOR: Hamilton-Burlington
- Stories: 1
- Tax Year: 2023
- Basement: Partially finished, Full
- Year Built: 2011
- Appliances: Washer, Refrigerator, Stove, Dryer, Microwave, Blinds, Window Coverings
- Directions: URBAN
- Living Area: 1058
- Lot Features: Double width or more driveway, Paved driveway
- Photos Count: 50
- Water Source: Municipal water
- Parking Total: 3
- Bedrooms Total: 4
- Structure Type: House
- Common Interest: Freehold
- Parking Features: Attached Garage, Inside Entry
- Tax Annual Amount: 4196
- Exterior Features: Brick
- Building Area Total: 1058
- Foundation Details: Poured Concrete
- Lot Size Dimensions: 41.01 x 101.71
- Architectural Style: Bungalow
Features
- Other: Inclusions: security system, fridge, stove, washer/dryer, microwave, dish/washer fp in basement, wall mounts for TVs, window coverings, blinds, Foundation: Poured Concrete
- Cooling: AC Type: Central Air
- Heating: Gas, Forced Air
- Lot Features: Urban
- Interior Features: Kitchens: 1, 1 above grade, 1 3-Piece Bathroom, 1 4-Piece Bathroom
- Sewer/Water Systems: Sewers: Sewer
Room Dimensions
 |
This listing content provided by REALTOR.ca has
been licensed by REALTOR® members of The Canadian Real Estate Association |
|---|
Nearby Places
Similar Houses Stat in Brantford
20 Schertzberg Lane mortgage payment






