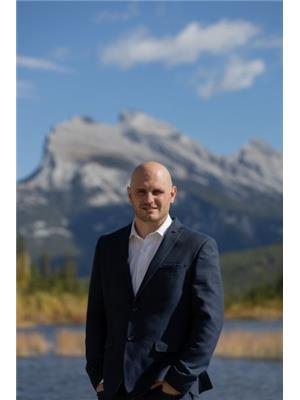450 Muskrat Street, Banff
450 Muskrat Street, Banff
×

26 Photos






- Bedrooms: 4
- Bathrooms: 5
- Living area: 2457.67 square feet
- MLS®: a2106250
- Type: Residential
- Added: 81 days ago
Property Details
Check out this great investment potential in this exquisite 4-bedroom detached house. Boasting a legal 1-bedroom suite, a double car garage, huge yard and back alley access, this property offers unparalleled convenience and opportunity. Situated on an expansive 8,336 sqft lot in the RTM zone, it holds immense future development potential, especially with anticipated changes in Banff's land use bylaws. Don't miss out on this prime location and the chance to pick up a great house with a LEGAL suite and a massive lot before the land prices in town potentialy skyrocket (id:1945)
Best Mortgage Rates
Property Information
- Tax Lot: 25
- Cooling: None
- Heating: Forced air
- Stories: 2
- Tax Year: 2023
- Basement: Finished, Full
- Flooring: Laminate, Carpeted
- Tax Block: 23
- Year Built: 1972
- Appliances: Refrigerator, Dishwasher, Stove, Window Coverings
- Living Area: 2457.67
- Lot Features: Back lane
- Photos Count: 26
- Lot Size Units: square feet
- Parcel Number: 0018409219
- Parking Total: 2
- Bedrooms Total: 4
- Structure Type: House
- Common Interest: Leasehold
- Fireplaces Total: 1
- Parking Features: Attached Garage, Other
- Tax Annual Amount: 5867.06
- Bathrooms Partial: 2
- Exterior Features: Concrete, Brick, Wood siding
- Community Features: Lake Privileges
- Foundation Details: Poured Concrete
- Lot Size Dimensions: 8336.00
- Zoning Description: RTM
- Construction Materials: Poured concrete, Wood frame
- Above Grade Finished Area: 2457.67
- Above Grade Finished Area Units: square feet
Room Dimensions
 |
This listing content provided by REALTOR.ca has
been licensed by REALTOR® members of The Canadian Real Estate Association |
|---|
Nearby Places
Similar Houses Stat in Banff
450 Muskrat Street mortgage payment





