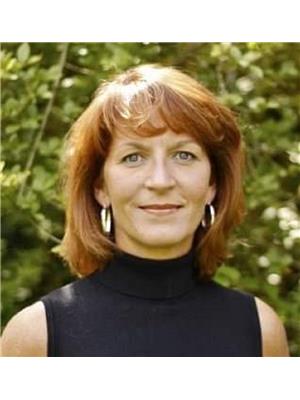2450 Radio Tower Road Unit 273, Oliver
2450 Radio Tower Road Unit 273, Oliver
×

48 Photos






- Bedrooms: 4
- Bathrooms: 3
- Living area: 2450 square feet
- MLS®: 10283991
- Type: Residential
- Added: 239 days ago
Property Details
The Cottages on Osoyoos Lake - the premier destination for those seeking an unparalleled lakefront experience. Nestled in the picturesque South Okanagan, this stunning lake view home is perfect for both vacation getaways & year-round living. Custom-built 4-bed, 3-bath with over $55,000 in upgrades, oversized sundeck with 6 person hot tub, provides the ideal setting to soak in the breathtaking views. This home also boasts a self-contained 2-bed basement suite, the suite benefits from the same incredible lake views. Includes all furniture & housewares, linens & electronics, making it a turnkey opportunity, GOLF CART & BOAT SLIP also included. The clubhouse includes 2 pools & 2 hot tubs & a well-equipped exercise room. 1,800 feet of waterfront, the clubhouse provides a social hub for residents to gather & connect. The Cottages on Osoyoos Lake is more than just a community; it's a destination. With its stunning location, lovely homes, & an array of amenities, it offers an unparalleled living experience. Don't miss your chance to be a part of this extraordinary lifestyle. Property is LEASEHOLD, NO GST. NO PTT. NO Vacancy Tax. Monthly HOA fee $535 ($20 more for boat slip). The Cottages are located on reserve lands and are therefore exempt from BC's Short-Term Rental Accommodations Act, short term rentals are permitted! (id:1945)
Best Mortgage Rates
Property Information
- Roof: Asphalt shingle, Unknown
- View: Lake view, Mountain view, View (panoramic)
- Sewer: Septic tank
- Zoning: Unknown
- Cooling: Central air conditioning, Heat Pump, See Remarks
- Heating: Heat Pump, Baseboard heaters, Forced air, Electric, See remarks, Hot Water, Geo Thermal
- Stories: 2
- Basement: Full
- Flooring: Tile, Laminate, Carpeted, Ceramic Tile
- Year Built: 2017
- Appliances: Washer, Refrigerator, Range - Gas, Dishwasher, Dryer, Microwave, Oven - Built-In
- Living Area: 2450
- Lot Features: Central island, Two Balconies
- Photos Count: 48
- Water Source: Co-operative Well
- Lot Size Units: acres
- Parcel Number: 903-022-974
- Parking Total: 5
- Pool Features: Inground pool, Outdoor pool
- Bedrooms Total: 4
- Structure Type: House
- Association Fee: 535
- Fireplaces Total: 1
- Parking Features: Attached Garage, See Remarks
- Tax Annual Amount: 5011.31
- Building Features: Whirlpool, Clubhouse
- Exterior Features: Composite Siding
- Security Features: Smoke Detector Only
- Community Features: Family Oriented, Rentals Allowed With Restrictions
- Fireplace Features: Insert
- Lot Size Dimensions: 0.11
- Association Fee Includes: Property Management, Ground Maintenance, Water, Other, See Remarks, Recreation Facilities, Reserve Fund Contributions, Sewer
Room Dimensions
 |
This listing content provided by REALTOR.ca has
been licensed by REALTOR® members of The Canadian Real Estate Association |
|---|
Nearby Places
Similar Houses Stat in Oliver
2450 Radio Tower Road Unit 273 mortgage payment






