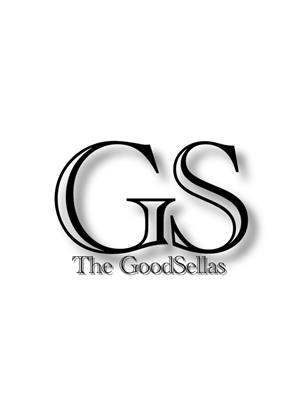4008 Highland Park Drive, Lincoln
- Bedrooms: 8
- Bathrooms: 5
- Type: Residential
- Added: 2 months ago
- Updated: 2 months ago
- Last Checked: 1 hour ago
- Listed by: SAM MCDADI REAL ESTATE INC.
Listing description
This House at 4008 Highland Park Drive Lincoln, ON with the MLS Number x12479765 listed by SAM ALLAN MCDADI - SAM MCDADI REAL ESTATE INC. on the Lincoln market 2 months ago at $1,399,900.
Property Details
Key information about 4008 Highland Park Drive
Interior Features
Discover the interior design and amenities
Exterior & Lot Features
Learn about the exterior and lot specifics of 4008 Highland Park Drive
Location & Community
Understand the neighborhood and community
Utilities & Systems
Review utilities and system installations
Tax & Legal Information
Get tax and legal details applicable to 4008 Highland Park Drive
Additional Features
Explore extra features and benefits
Room Dimensions
Nearby Listings Stat Estimated price and comparable properties near 4008 Highland Park Drive
Nearby Places Nearby schools and amenities around 4008 Highland Park Drive
Price History
October 24, 2025
by SAM MCDADI REAL ESTATE INC.
$1,399,900

















