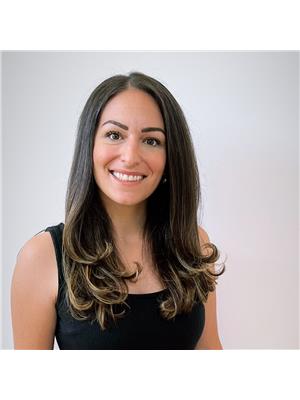7739 Dockweed Drive, Niagara Falls
- Bedrooms: 3
- Bathrooms: 3
- Living area: 1616 square feet
- Type: Townhouse
- Added: 13 days ago
- Updated: 1 days ago
- Last Checked: 3 hours ago
STUNNING FREEHOLD END UNIT! This beautifully maintained 3-bedroom, 2.5-bathroom townhouse backs onto green space and offers 1,616 sq ft of modern living in one of Niagara Falls' most desirable locations! Step inside to an open-concept layout perfect for family gatherings or entertaining friends. The sleek, modern kitchen is ready for your culinary adventures, while the spacious living areas invite you to relax in style. The primary suite is your personal retreat with its own en-suite bathroom, and two additional bedrooms provide plenty of space for family, guests, or even a home office! Located near schools, parks, trails, and all the essentials, you're not far from Costco, the QEW, the new South Niagara Elementary School, and the upcoming Niagara Falls Hospital. This is family-friendly living with convenience. Move into one of the best areas in Niagara Falls and make this home yours today! (id:1945)
powered by

Property Details
- Cooling: Central air conditioning
- Heating: Forced air
- Stories: 2
- Year Built: 2019
- Structure Type: Row / Townhouse
- Exterior Features: Brick
- Architectural Style: 2 Level
Interior Features
- Basement: Unfinished, Full
- Appliances: Washer, Refrigerator, Dishwasher, Stove, Dryer, Garage door opener
- Living Area: 1616
- Bedrooms Total: 3
- Bathrooms Partial: 1
- Above Grade Finished Area: 1616
- Above Grade Finished Area Units: square feet
- Above Grade Finished Area Source: Listing Brokerage
Exterior & Lot Features
- Lot Features: Automatic Garage Door Opener
- Water Source: Municipal water
- Parking Total: 3
- Parking Features: Attached Garage
Location & Community
- Directions: Garner to Sourgum to Dockweed
- Common Interest: Freehold
- Subdivision Name: 222 - Brown
- Community Features: School Bus
Utilities & Systems
- Sewer: Municipal sewage system
Tax & Legal Information
- Tax Annual Amount: 4701.87
- Zoning Description: R3
Room Dimensions

This listing content provided by REALTOR.ca has
been licensed by REALTOR®
members of The Canadian Real Estate Association
members of The Canadian Real Estate Association













