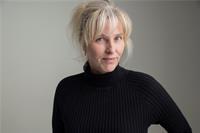15 Edward Street, Brantford
15 Edward Street, Brantford
×

30 Photos






- Bedrooms: 3
- Bathrooms: 1
- Living area: 1134 sqft
- MLS®: 40582422
- Type: Residential
- Added: 24 hours ago
Property Details
Attention first time home buyers and investors! This is a great opportunity to own this 3 bedroom, 2 storey home in Brantford! The main level showcases a large living room/dining room, kitchen and main floor laundry/mud room. The living and dining room boasts ample amounts of natural sunlight from the large windows and is great sized to enjoy family time. The kitchen is generous in size and features on-trend white cabinetry and newer Quartz countertops. The laundry/mud room includes convenient sliding doors that lead out to the large back deck and stamped concrete patio as well as the fully fenced backyard and shed. Three good sized bedrooms and a 4 piece bathroom (with tiled tub/shower) complete the second level. The lower level includes a spacious rec room - great for additional living space! New Central Air (2022), New Flooring (2022), Quartz countertops (2022), The rear yard is completely fenced and the large deck is perfect for summer. Ideally located close to many schools, parks, shopping and more. (id:1945)
Best Mortgage Rates
Property Information
- Sewer: Municipal sewage system
- Cooling: Central air conditioning
- Heating: Forced air, Natural gas
- List AOR: Brantford
- Stories: 2
- Basement: Partially finished, Full
- Year Built: 1905
- Appliances: Washer, Refrigerator, Dishwasher, Stove, Dryer
- Directions: Mohawk to Brighton to Gordon (turns into Edward St.)
- Living Area: 1134
- Lot Features: Paved driveway
- Photos Count: 30
- Water Source: Municipal water
- Parking Total: 2
- Bedrooms Total: 3
- Structure Type: House
- Common Interest: Freehold
- Subdivision Name: 2086 - Eagle Place East
- Tax Annual Amount: 2340.15
- Exterior Features: Brick, Vinyl siding
- Community Features: Community Centre
- Foundation Details: Block
- Zoning Description: RC
- Architectural Style: 2 Level
Room Dimensions
 |
This listing content provided by REALTOR.ca has
been licensed by REALTOR® members of The Canadian Real Estate Association |
|---|
Nearby Places
Similar Houses Stat in Brantford
15 Edward Street mortgage payment






