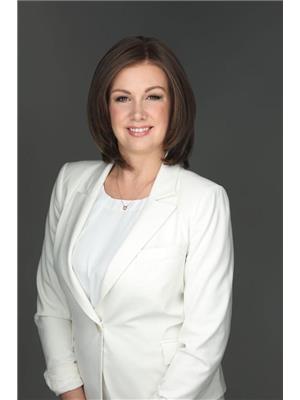1504 Marble Ledge Drive, Lake Country
1504 Marble Ledge Drive, Lake Country
×

87 Photos






- Bedrooms: 3
- Bathrooms: 4
- Living area: 3261 square feet
- MLS®: 10310744
- Type: Residential
- Added: 12 days ago
Property Details
Discover luxury living in award-winning Lakestone Waterside. This stunning home boasts breathtaking lake views & exquisite details throughout. From the moment you enter the front door, you're welcomed into a space where luxury meets comfort. Marvel at the stunning 180-degree panoramic view, stretching from the bridge in the south towards Fintry in the north- like sitting atop the water itself. Enjoy transom windows, cedar beams & a cozy gas fireplace on your main level. The professionally designed kitchen features Thermador appliances, stone countertops, dedicated wine fridge & custom horizontal grain walnut cabinetry. The architectural elegance continues with striking beams leading out to a deck designed for serene moments & vibrant gatherings. The primary suite features sunset lake views, deck access, a lavish ensuite with oversized walk-in shower & soaker tub. Lower level offers a spacious rec room with wet bar area & an island with sink, 2 bedrooms, 2 full bathrooms, plus hot tub wiring on the aggregate covered deck. Nestled in the vibrant Lakestone community, this home offers more than just exquisite design; it provides a lifestyle. Enjoy easy access to walking & hiking paths, a quick stroll to the waterside, state-of-the-art amenity centers including 2 pools, 2 fitness facilities, basketball & pickle ball courts, beach access with a shared dock, all in a neighborhood renowned for its friendly atmosphere. Here, every day is a blend of comfort, style & community spirit. (id:1945)
Best Mortgage Rates
Property Information
- Roof: Other, Unknown
- View: Lake view, Mountain view, Valley view, View of water, View (panoramic)
- Sewer: Municipal sewage system
- Zoning: Unknown
- Cooling: Central air conditioning
- Heating: Forced air
- List AOR: Interior REALTORS®
- Stories: 2
- Basement: Full
- Flooring: Tile, Hardwood
- Year Built: 2016
- Living Area: 3261
- Lot Features: Private setting, Central island, Two Balconies
- Photos Count: 87
- Water Source: Municipal water
- Lot Size Units: acres
- Parcel Number: 029-589-703
- Parking Total: 4
- Pool Features: Pool, Inground pool
- Bedrooms Total: 3
- Structure Type: House
- Association Fee: 225.84
- Common Interest: Condo/Strata
- Fireplaces Total: 1
- Parking Features: Attached Garage
- Tax Annual Amount: 9437.45
- Bathrooms Partial: 1
- Exterior Features: Concrete, Stucco
- Security Features: Security system, Sprinkler System-Fire, Controlled entry
- Community Features: Family Oriented
- Fireplace Features: Decorative
- Lot Size Dimensions: 0.17
- Architectural Style: Ranch, Contemporary
Room Dimensions
 |
This listing content provided by REALTOR.ca has
been licensed by REALTOR® members of The Canadian Real Estate Association |
|---|
Nearby Places
Similar Houses Stat in Lake Country
1504 Marble Ledge Drive mortgage payment






