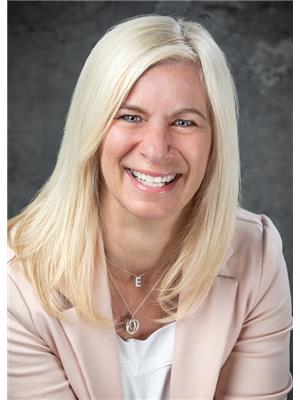11 Yorkwood Trail, Brampton
- Bedrooms: 2
- Bathrooms: 2
- Type: Townhouse
- Added: 2 months ago
- Updated: 3 weeks ago
- Last Checked: 10 hours ago
- Listed by: RE/MAX REALTY SERVICES INC.
- View All Photos
Listing description
This Townhouse at 11 Yorkwood Trail Brampton, ON with the MLS Number w12261742 listed by DOUG HARRON - RE/MAX REALTY SERVICES INC. on the Brampton market 2 months ago at $889,900.

members of The Canadian Real Estate Association
Nearby Listings Stat Estimated price and comparable properties near 11 Yorkwood Trail
Nearby Places Nearby schools and amenities around 11 Yorkwood Trail
St. Marguerite d'Youville Secondary School
(0.7 km)
10815 Dixie Rd, Brampton
Harold M. Brathwaite Secondary School
(0.8 km)
415 Great Lakes Dr, Brampton
Mayfield Secondary School
(3.2 km)
5000 Mayfield Rd, Caledon
Sandalwood Heights Secondary School
(3.4 km)
2671 Sandalwood Pkwy E, Brampton
Heart Lake Secondary School
(3.4 km)
Brampton
Brampton Soccer Centre
(0.5 km)
1495 Sandalwood Pkwy E, Brampton
SilverCity Brampton Cinemas
(1.5 km)
50 Great Lakes Dr, Brampton
East Side Mario's
(1.9 km)
130 Great Lakes Dr, Brampton
Brampton Civic Hospital
(2.5 km)
2100 Bovaird Dr E, Brampton
Tim Hortons
(2.7 km)
156 Sandalwood Pkwy E, Brampton
Sobeys
(2.8 km)
930 N Park Dr, Brampton
Price History















