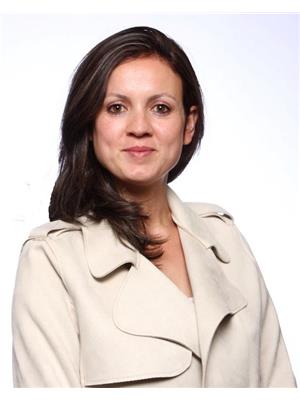76 Lowry Square, Toronto
- Bedrooms: 5
- Bathrooms: 3
- Type: Residential
- Added: 2 weeks ago
- Updated: 2 weeks ago
- Last Checked: 20 hours ago
- Listed by: HOMELIFE GALAXY BALU'S REALTY LTD.
- View All Photos
Listing description
This House at 76 Lowry Square Toronto, ON with the MLS Number e12358323 listed by BALU SHANMUGA - HOMELIFE GALAXY BALU'S REALTY LTD. on the Toronto market 2 weeks ago at $849,900.

members of The Canadian Real Estate Association
Nearby Listings Stat Estimated price and comparable properties near 76 Lowry Square
Nearby Places Nearby schools and amenities around 76 Lowry Square
Blessed Mother Teresa Catholic Secondary School
(0.8 km)
40 Sewells Rd, Toronto
Lester B Pearson Collegiate Institute
(1.2 km)
150 Tapscott Rd, Scarborough
Pope John Paul II Catholic Secondary School
(1.7 km)
685 Military Trail, Toronto
Woburn Collegiate Institute
(3.2 km)
2222 Ellesmere Rd, Toronto
Boston Pizza
(0.9 km)
25 Cinemart Dr, Scarborough
Super Buffet
(3.4 km)
1221 Markham Rd, Toronto
Toronto Zoo
(2.5 km)
2000 Meadowvale Rd, Toronto
Rouge Valley Centenary
(2.6 km)
2867 Ellesmere Rd, Toronto
Morningside Park
(2.7 km)
390 Morningside Ave, Toronto
University of Toronto Scarborough
(2.9 km)
1265 Military Trail, Toronto
Price History















