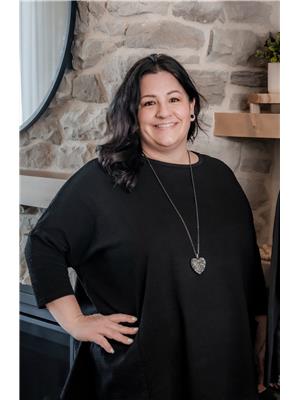10946 Obrien Lake Crescent, Grande Prairie
- Bedrooms: 4
- Bathrooms: 4
- Living area: 1781 square feet
- Type: Residential
- Added: 1 week ago
- Updated: 1 week ago
- Last Checked: 1 week ago
- Listed by: Royal LePage - The Realty Group
- View All Photos
Listing description
This House at 10946 Obrien Lake Crescent Grande Prairie, AB with the MLS Number a2251572 which includes 4 beds, 4 baths and approximately 1781 sq.ft. of living area listed on the Grande Prairie market by Kelly Mcleod - Royal LePage - The Realty Group at $629,900 1 week ago.

members of The Canadian Real Estate Association
Nearby Listings Stat Estimated price and comparable properties near 10946 Obrien Lake Crescent
Nearby Places Nearby schools and amenities around 10946 Obrien Lake Crescent
Derek Taylor Public School
(1.6 km)
7321 104A St, Grande Prairie
Montrose Junior High School
(2.6 km)
6431 98 St, Grande Prairie
Aspen Grove School
(2.8 km)
9720 63 Ave, Grande Prairie
Original Joe's Restaurant & Bar
(1.7 km)
10704 78th Ave, Grande Prairie
Crown & Anchor Pub Ltd
(2.7 km)
8022 100 St, Grande Prairie
Wally's Kitchen
(3.7 km)
9302 100 St, Grande Prairie
Holiday Inn Hotel & Suites Grande Prairie-Conference Ctr
(3.7 km)
9816 107 St, Grande Prairie
Ric's Grill Grande Prairie
(3.8 km)
10622 99 Ave, Grande Prairie
A & W Restaurant
(3.9 km)
11441 100 Ave, Grande Prairie
Domino's Pizza
(3.9 km)
10501 100 Ave, Grand Prairie
The Keg Steakhouse & Bar
(3.9 km)
10532 100 Ave, Grande Prarie
No Frills
(2.1 km)
10702 83 Ave, Grande Prairie
Safeway
(2.7 km)
8100 100 St, Grande Prairie
Vintage Wine and Spirits
(2.6 km)
8716 108 St, Grande Prairie
Esquires Coffeehouse - Westside
(3.6 km)
10635 W Side Dr #101, Grande Prairie
Jeffery's Cafe Co
(3.7 km)
Suite 106-10605 West Side Dr, Grande Prairie
Podollan Inn & Spa
(3.8 km)
10612 99th Ave, Grande Prairie
Stanford Hotels & Resorts
(3.8 km)
11401 100 Ave, Grande Prairie
Healing Hands Therapy and Tea
(3.8 km)
9506 100 St, Grande Prairie
Starbucks Coffee Canada
(3.9 km)
10948 100 Ave, Grande Prairie
Best Buy
(4 km)
9817 116 St, Grande Prairie
Price History















